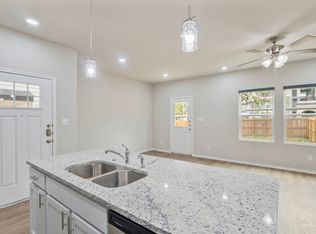Stunning Japhet Builders Model Home with Luxurious Features in Napa Oaks. Welcome to this exquisite Japhet Builders former model home, nestled in the prestigious Napa Oaks community. This remarkable garden home, complete with a separate casita, offers a harmonious blend of elegance and functionality, perfect for those who love to entertain or simply relish the finer things in life. Step inside to discover an open floorplan that effortlessly combines sophistication with comfort. The living room greets you with soaring high ceilings, a cozy fireplace, and custom built-ins, creating an inviting atmosphere for gatherings or quiet evenings at home. The heart of the home, the kitchen, is a culinary enthusiast's dream. It features gleaming granite countertops, a convenient breakfast bar, a gas range, double oven, and a beautiful stone backsplash. The master suite is a private retreat, boasting two spacious closets and an en-suite bathroom that exudes luxury with its double vanity, separate garden tub, and shower. Step outside to find your own oasis; a courtyard with a mesmerizing waterfall and an outdoor kitchen off the master bedroom perfect for alfresco dining. The separate casita/in-law suite adds versatility to this already exceptional property, providing an ideal space for guests or a private office. Complementing the main home's features are beautifully landscaped surroundings, a side patio for serene relaxation, and access to the community pool for leisure and enjoyment. Located just minutes from Fair Oaks Country Club, downtown Boerne, La Cantera, and The Rim, this home offers unparalleled convenience in one of the most desirable areas serviced by the reputable Boerne ISD schools.
House for rent
$3,000/mo
8731 Poppy Hls, Boerne, TX 78015
3beds
2,429sqft
Price may not include required fees and charges.
Singlefamily
Available now
Dogs OK
Central air, ceiling fan
Dryer connection laundry
-- Parking
Natural gas, central, fireplace
What's special
Cozy fireplaceOpen floorplanOutdoor kitchenSoaring high ceilingsCustom built-insGleaming granite countertopsEn-suite bathroom
- 60 days
- on Zillow |
- -- |
- -- |
Travel times
Looking to buy when your lease ends?
Consider a first-time homebuyer savings account designed to grow your down payment with up to a 6% match & 4.15% APY.
Facts & features
Interior
Bedrooms & bathrooms
- Bedrooms: 3
- Bathrooms: 6
- Full bathrooms: 3
- 1/2 bathrooms: 3
Rooms
- Room types: Dining Room
Heating
- Natural Gas, Central, Fireplace
Cooling
- Central Air, Ceiling Fan
Appliances
- Included: Dishwasher, Disposal, Microwave, Oven, Stove
- Laundry: Dryer Connection, Hookups, Laundry Room, Washer Hookup
Features
- Breakfast Bar, Cable TV Available, Ceiling Fan(s), Chandelier, Eat-in Kitchen, High Ceilings, Kitchen Island, One Living Area, Open Floorplan, Separate Dining Room, Two Eating Areas, Utility Room Inside, Walk-In Pantry
- Flooring: Carpet, Wood
- Has fireplace: Yes
Interior area
- Total interior livable area: 2,429 sqft
Property
Parking
- Details: Contact manager
Features
- Stories: 1
- Exterior features: Contact manager
Details
- Parcel number: 1184065
Construction
Type & style
- Home type: SingleFamily
- Property subtype: SingleFamily
Materials
- Roof: Composition
Condition
- Year built: 2015
Utilities & green energy
- Utilities for property: Cable Available
Community & HOA
Location
- Region: Boerne
Financial & listing details
- Lease term: Max # of Months (24),Min # of Months (12)
Price history
| Date | Event | Price |
|---|---|---|
| 7/18/2025 | Price change | $3,000-3.2%$1/sqft |
Source: SABOR #1869988 | ||
| 5/25/2025 | Listed for rent | $3,100+10.9%$1/sqft |
Source: SABOR #1869988 | ||
| 11/23/2022 | Listing removed | -- |
Source: Zillow Rental Network Premium | ||
| 11/9/2022 | Listed for rent | $2,795+7.7%$1/sqft |
Source: Zillow Rental Network Premium #1650204 | ||
| 6/26/2019 | Listing removed | $2,595$1/sqft |
Source: Red Wagon Properties #1390533 | ||
![[object Object]](https://photos.zillowstatic.com/fp/ed1a832c4902fe41f2d2a4be7bb4a01b-p_i.jpg)
