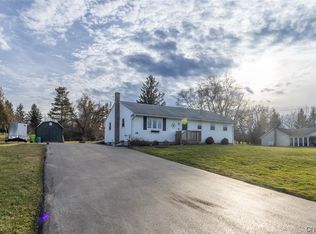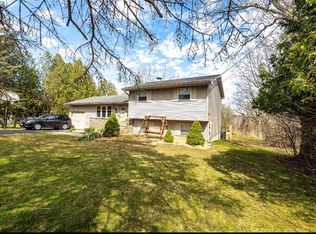Closed
$365,000
8731 Kinderhook Rd, Chittenango, NY 13037
3beds
1,152sqft
Single Family Residence
Built in 1986
1.31 Acres Lot
$-- Zestimate®
$317/sqft
$2,082 Estimated rent
Home value
Not available
Estimated sales range
Not available
$2,082/mo
Zestimate® history
Loading...
Owner options
Explore your selling options
What's special
Set on 1.31 acres, this stunning ranch home offers the perfect blend of tranquility and natural beauty. Bordered by a 15-acre land trust and framed by towering pine trees, it provides a serene, private retreat with picturesque views and a peaceful ambiance.
The charm begins at the inviting covered front porch, leading into a thoughtfully designed interior. Rich hardwood plank flooring flows throughout, complementing oversized double-hung windows that bathe the space in natural light. Craftsman-style trim and interior doors add character, while the stylish kitchen serves as a true showpiece. A striking blend of cobalt blue and white cabinetry, quartz countertops, and elegant brass accents create a space that is both sophisticated and inviting. The open-concept layout enhances functionality and brightness, with eight-foot-high ceilings adding to the airy feel. The dining area seamlessly extends to a low-maintenance Timbertech deck—ideal for outdoor entertaining or simply soaking in the peaceful surroundings.
All three bedrooms are generously sized, with the primary suite serving as a tranquil retreat. A charming window seat with built-in storage overlooks the pine-lined backyard, offering a cozy space to unwind. The ensuite bathroom is a true oasis, featuring a no-step glass-enclosed shower with chic tilework, a rainfall showerhead, and a handheld sprayer. A large window enhances the spa-like ambiance, making it a sanctuary of relaxation. The additional bedrooms are equally spacious and bright, featuring plush carpeting and ample closet space.
The main bathroom boasts a deep tub/shower combo, a sleek wall-hung vanity, and elegant brass details.
Adding to the home’s versatility, the partially finished basement features eight-foot ceilings and offers a spacious entertainment room, a dedicated laundry area, and abundant dry storage. The oversized two-car garage provides ample room for vehicles, tools, and outdoor gear.
With modern comforts, timeless style, and a peaceful, private setting, this exceptional home is truly move-in ready—simply unpack and enjoy.
Zillow last checked: 8 hours ago
Listing updated: April 23, 2025 at 09:50am
Listed by:
Karen Blanding 315-622-5757,
Hunt Real Estate ERA
Bought with:
Jacquelina Vigliotti, 10401385676
Hunt Real Estate ERA
Source: NYSAMLSs,MLS#: S1590250 Originating MLS: Syracuse
Originating MLS: Syracuse
Facts & features
Interior
Bedrooms & bathrooms
- Bedrooms: 3
- Bathrooms: 2
- Full bathrooms: 2
- Main level bathrooms: 2
- Main level bedrooms: 3
Heating
- Propane, Forced Air
Cooling
- Central Air
Appliances
- Included: Dishwasher, Electric Oven, Electric Range, Gas Water Heater, Microwave, Refrigerator
- Laundry: In Basement
Features
- Kitchen Island, Quartz Counters, Sliding Glass Door(s), Bedroom on Main Level, Bath in Primary Bedroom, Main Level Primary
- Flooring: Hardwood, Varies
- Doors: Sliding Doors
- Windows: Thermal Windows
- Basement: Full,Partially Finished
- Has fireplace: No
Interior area
- Total structure area: 1,152
- Total interior livable area: 1,152 sqft
Property
Parking
- Total spaces: 2
- Parking features: Detached, Garage, Driveway
- Garage spaces: 2
Features
- Levels: One
- Stories: 1
- Patio & porch: Covered, Deck, Porch
- Exterior features: Deck, Gravel Driveway, Private Yard, See Remarks
Lot
- Size: 1.31 Acres
- Dimensions: 150 x 275
- Features: Historic District, Other, Rectangular, Rectangular Lot, See Remarks
Details
- Parcel number: 31388907200000020080020000
- Special conditions: Standard
Construction
Type & style
- Home type: SingleFamily
- Architectural style: Ranch
- Property subtype: Single Family Residence
Materials
- Attic/Crawl Hatchway(s) Insulated, Block, Composite Siding, Frame, Concrete
- Foundation: Block
- Roof: Asphalt,Shingle
Condition
- Resale
- Year built: 1986
Utilities & green energy
- Electric: Circuit Breakers
- Sewer: Septic Tank
- Water: Connected, Public
- Utilities for property: Water Connected
Community & neighborhood
Location
- Region: Chittenango
Other
Other facts
- Listing terms: Cash,Conventional,FHA,VA Loan
Price history
| Date | Event | Price |
|---|---|---|
| 4/22/2025 | Sold | $365,000+22.1%$317/sqft |
Source: | ||
| 4/2/2025 | Pending sale | $299,000$260/sqft |
Source: | ||
| 3/3/2025 | Contingent | $299,000$260/sqft |
Source: | ||
| 2/26/2025 | Listed for sale | $299,000+139.2%$260/sqft |
Source: | ||
| 6/12/2024 | Sold | $125,000+42.2%$109/sqft |
Source: | ||
Public tax history
| Year | Property taxes | Tax assessment |
|---|---|---|
| 2024 | -- | $166,800 +15.2% |
| 2023 | -- | $144,800 +2.3% |
| 2022 | -- | $141,500 +6% |
Find assessor info on the county website
Neighborhood: 13037
Nearby schools
GreatSchools rating
- 7/10Bolivar Road Elementary SchoolGrades: PK-4Distance: 0.8 mi
- 6/10Chittenango Middle SchoolGrades: 5-8Distance: 1.8 mi
- 7/10Chittenango High SchoolGrades: 9-12Distance: 2.1 mi
Schools provided by the listing agent
- District: East Syracuse-Minoa
Source: NYSAMLSs. This data may not be complete. We recommend contacting the local school district to confirm school assignments for this home.

