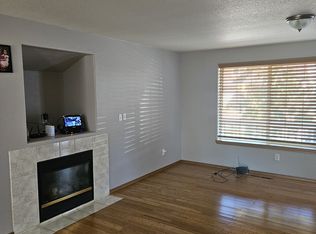Freshly painted. Quick access to highway 26 and I 205. Close to park.
Renter is responsible for all utilities.
House for rent
Accepts Zillow applications
$2,550/mo
8730 SE Steele St, Portland, OR 97266
4beds
1,516sqft
Price may not include required fees and charges.
Single family residence
Available now
No pets
-- A/C
In unit laundry
Attached garage parking
Forced air
What's special
- 15 days |
- -- |
- -- |
The City of Portland requires a notice to applicants of the Portland Housing Bureau’s Statement of Applicant Rights. Additionally, Portland requires a notice to applicants relating to a Tenant’s right to request a Modification or Accommodation.
Travel times
Facts & features
Interior
Bedrooms & bathrooms
- Bedrooms: 4
- Bathrooms: 3
- Full bathrooms: 3
Heating
- Forced Air
Appliances
- Included: Dishwasher, Dryer, Washer
- Laundry: In Unit
Features
- Flooring: Hardwood
Interior area
- Total interior livable area: 1,516 sqft
Property
Parking
- Parking features: Attached, Off Street
- Has attached garage: Yes
- Details: Contact manager
Features
- Exterior features: Heating system: Forced Air, No Utilities included in rent
Details
- Parcel number: R636335
Construction
Type & style
- Home type: SingleFamily
- Property subtype: Single Family Residence
Community & HOA
Location
- Region: Portland
Financial & listing details
- Lease term: 1 Year
Price history
| Date | Event | Price |
|---|---|---|
| 10/5/2025 | Listed for rent | $2,550+4.1%$2/sqft |
Source: Zillow Rentals | ||
| 3/12/2025 | Listing removed | $2,450$2/sqft |
Source: Zillow Rentals | ||
| 2/8/2025 | Listed for rent | $2,450+8.9%$2/sqft |
Source: Zillow Rentals | ||
| 3/13/2024 | Listing removed | -- |
Source: Zillow Rentals | ||
| 2/17/2024 | Listed for rent | $2,250$1/sqft |
Source: Zillow Rentals | ||

