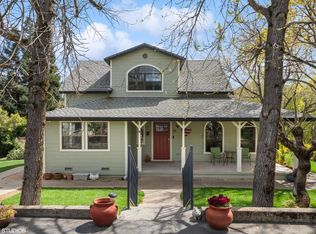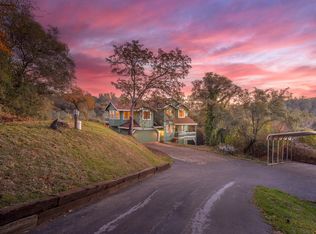Closed
$900,000
8730 Ridge Rd, Newcastle, CA 95658
4beds
2,048sqft
Single Family Residence
Built in 1987
1.2 Acres Lot
$907,200 Zestimate®
$439/sqft
$4,075 Estimated rent
Home value
$907,200
$835,000 - $980,000
$4,075/mo
Zestimate® history
Loading...
Owner options
Explore your selling options
What's special
Charming Country Escape with Pool, Owned Solar & Modern Upgrades! Welcome to your dream retreat! Nestled on 1.2 beautifully landscaped acres, this updated country home offers the perfect mix of rustic charm and modern luxury. Step inside and fall in love with the rich hickory toast hardwood floors. The heart of the home your kitchen boasts granite countertops, custom cabinetry, and a spacious walk-in pantry that makes storage a breeze. The open layout flows effortlessly into bright living spaces with brand new lighting and fans throughout. Your primary suite is a true retreat, featuring a custom walk-in closet and a soaking tub perfect for unwinding after a long day. Step outside and soak in the scenery: retaining walls, front and back flagstone patios, grass, and a stunning solar-heated pool invite endless summer fun. Host friends by the fire pit under the stars, or enjoy peaceful evenings in your private backyard oasis.Other features include: epoxy garage floors, built-in storage cabinets, and best of all owned solar to keep your utility bills low! This home is more than a property it's a lifestyle.
Zillow last checked: 8 hours ago
Listing updated: August 08, 2025 at 02:55pm
Listed by:
Oliver Kane DRE #02079211 831-239-5560,
Roots Real Estate Group
Bought with:
Breanna Spencer, DRE #02136438
GUIDE Real Estate
Source: MetroList Services of CA,MLS#: 225080982Originating MLS: MetroList Services, Inc.
Facts & features
Interior
Bedrooms & bathrooms
- Bedrooms: 4
- Bathrooms: 3
- Full bathrooms: 2
- Partial bathrooms: 1
Dining room
- Features: Breakfast Nook, Dining/Living Combo
Kitchen
- Features: Granite Counters, Kitchen Island
Heating
- Central
Cooling
- Central Air
Appliances
- Included: Dryer, Washer
Features
- Flooring: Carpet, Laminate, Wood
- Number of fireplaces: 1
- Fireplace features: Pellet Stove
Interior area
- Total interior livable area: 2,048 sqft
Property
Parking
- Total spaces: 2
- Parking features: 24'+ Deep Garage, Guest
- Garage spaces: 2
Features
- Stories: 2
- Has private pool: Yes
- Pool features: In Ground, Solar Heat
Lot
- Size: 1.20 Acres
- Features: Cul-De-Sac
Details
- Parcel number: 031231048000
- Zoning description: SFR
- Special conditions: Standard
Construction
Type & style
- Home type: SingleFamily
- Property subtype: Single Family Residence
Materials
- Frame, Wood
- Foundation: Raised, Slab
- Roof: Shingle,Composition
Condition
- Year built: 1987
Utilities & green energy
- Sewer: Septic Pump, Septic System
- Water: Water District, Well
- Utilities for property: Propane Tank Owned, Solar, Electric
Green energy
- Energy generation: Solar
Community & neighborhood
Location
- Region: Newcastle
Price history
| Date | Event | Price |
|---|---|---|
| 8/8/2025 | Sold | $900,000+0%$439/sqft |
Source: MetroList Services of CA #225080982 Report a problem | ||
| 8/8/2025 | Pending sale | $899,999$439/sqft |
Source: MetroList Services of CA #225080982 Report a problem | ||
| 7/25/2025 | Contingent | $899,999$439/sqft |
Source: MetroList Services of CA #225080982 Report a problem | ||
| 7/3/2025 | Pending sale | $899,999$439/sqft |
Source: MetroList Services of CA #225080982 Report a problem | ||
| 6/18/2025 | Listed for sale | $899,999+36.4%$439/sqft |
Source: MetroList Services of CA #225080982 Report a problem | ||
Public tax history
| Year | Property taxes | Tax assessment |
|---|---|---|
| 2025 | $8,193 -0.4% | $765,980 +2% |
| 2024 | $8,226 +1.7% | $750,962 +2% |
| 2023 | $8,091 +0.9% | $736,238 +2% |
Find assessor info on the county website
Neighborhood: 95658
Nearby schools
GreatSchools rating
- 8/10Newcastle Elementary SchoolGrades: K-8Distance: 0.7 mi
- 10/10Del Oro High SchoolGrades: 9-12Distance: 4.3 mi
Get a cash offer in 3 minutes
Find out how much your home could sell for in as little as 3 minutes with a no-obligation cash offer.
Estimated market value$907,200
Get a cash offer in 3 minutes
Find out how much your home could sell for in as little as 3 minutes with a no-obligation cash offer.
Estimated market value
$907,200

