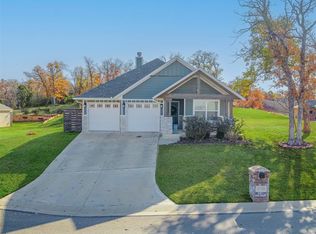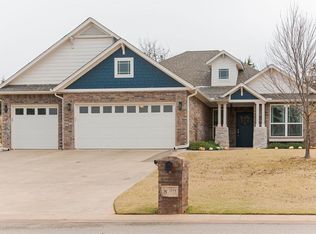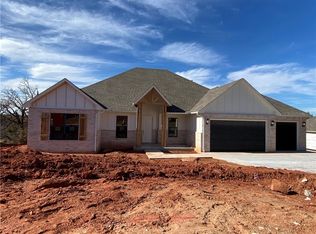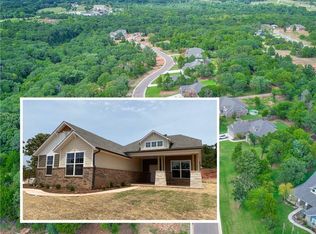Elgin floor plan - on .52 acre lot - SPECIAL GARAGE FEATURE! - oversized 3 car garage- 24.5ft deep with 8ft overhead doors accommodates large trucks or SUV's. Open-concept living room with high ceilings, large windows, and view of the chef-inspired kitchen. The kitchen offers high-quality cabinetry, gorgeous backsplash, granite countertops, a huge island & walk-in pantry. A private hallway leads the way to the Master Suite featuring tall ceilings, relaxing Master Bath with double vanity, soaking tub, separate shower, private toilet area, and huge walk-in closet. One of the most unique features of this home plan is a private study with adjacent full bathroom, which can be made into another bedroom. The two main bedrooms have their own private hallway and shared bathroom with beautiful finishes. Additional highlights include spacious laundry room, & mudroom. Great neighborhood with lots of room between houses and countryside views - just .25 mi from I-35! Workshops allowed! Call today!
This property is off market, which means it's not currently listed for sale or rent on Zillow. This may be different from what's available on other websites or public sources.



