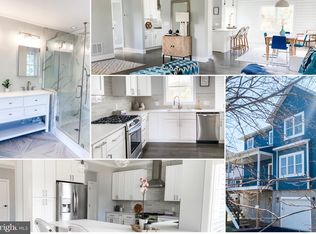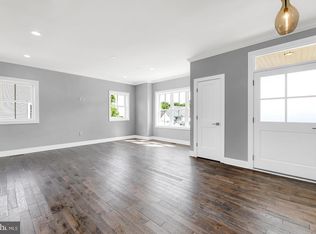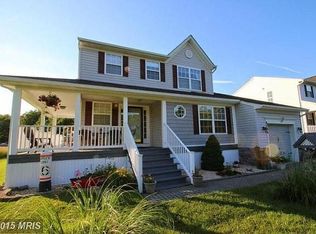Fabulous and chic NEW construction home on Miller's Island! You will love the beautiful decor and finishes. 4 bedrooms, 2.5 baths, 2 car garage, deck, large lot AND the Miller's Island lifestyle. CLOSE PROXIMITY TO LOCAL RESTAURANTS, MARINAS AND MORE! Looking for some island time? Check this beauty out. Home is Where Your Story Begins!
This property is off market, which means it's not currently listed for sale or rent on Zillow. This may be different from what's available on other websites or public sources.



