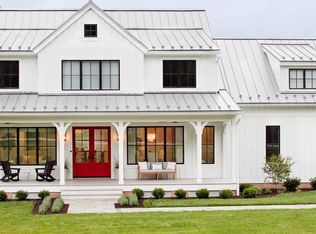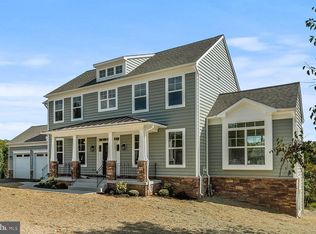Sold for $1,100,000
$1,100,000
8730 Mapleville Rd, Mount Airy, MD 21771
5beds
3,322sqft
Single Family Residence
Built in 1980
6.76 Acres Lot
$1,100,100 Zestimate®
$331/sqft
$4,321 Estimated rent
Home value
$1,100,100
$1.03M - $1.17M
$4,321/mo
Zestimate® history
Loading...
Owner options
Explore your selling options
What's special
Amazing estate in beautiful Mount Airy with 5 bedrooms and 5 1/2 baths home on 6.7 breathtaking acres! This home was renovated in 2020 and has had numerous more recent upgrades. The kitchen features a new stainless steel Cafe dishwasher, built in Cafe microwave, and LG stove, an expansive kitchen island and generous cabinetry. You'll love the sweeping views from the bay window over the farm sink. The home is great for entertaining in the spacious living room, dining area and comfy family room. The main level primary suite has a working fireplace, electric window darkening shades, custom wood trim, full bath and large walk in closet. The upper level has three additional bedrooms including a 2nd primary suite. The basement was finished in 2023 and has a rec room, bedroom and full bath. The property is completely fenced and has a solar powered gate that can be controlled remotely. You'll love the outdoor features including Hardy plank siding, cedar wrapped porch, hot tub, SISU sauna, outdoor TV and speakers, and stone fire pit. There is a 3 bay pole barn, a rustic barn and chicken coop (chickens convey if buyer wishes). Sellers had dedicated wired Internet cable installed and a Level 2 Rapid Charger for electric vehicles. The home also includes a whole house generator.
Zillow last checked: 8 hours ago
Listing updated: December 15, 2025 at 02:53pm
Listed by:
Carolyn Hurwitz 301-706-8446,
Compass
Bought with:
Kasey Wootton, 679402
Charis Realty Group
Source: Bright MLS,MLS#: MDFR2072634
Facts & features
Interior
Bedrooms & bathrooms
- Bedrooms: 5
- Bathrooms: 6
- Full bathrooms: 5
- 1/2 bathrooms: 1
- Main level bathrooms: 3
- Main level bedrooms: 1
Basement
- Area: 1209
Heating
- Forced Air, Propane
Cooling
- Central Air, Electric
Appliances
- Included: Microwave, Dishwasher, Dryer, Washer, Energy Efficient Appliances, Oven/Range - Gas, Refrigerator, Stainless Steel Appliance(s), Water Heater, Water Treat System, Gas Water Heater
- Laundry: Main Level
Features
- Attic, Ceiling Fan(s), Dining Area, Entry Level Bedroom, Family Room Off Kitchen, Kitchen - Gourmet, Kitchen - Table Space, Sauna, Upgraded Countertops, Walk-In Closet(s)
- Flooring: Carpet
- Windows: Bay/Bow, Casement
- Basement: Finished,Walk-Out Access,Interior Entry
- Number of fireplaces: 1
Interior area
- Total structure area: 3,331
- Total interior livable area: 3,322 sqft
- Finished area above ground: 2,122
- Finished area below ground: 1,200
Property
Parking
- Total spaces: 12
- Parking features: Garage Faces Rear, Garage Door Opener, Inside Entrance, Oversized, Asphalt, Attached, Driveway
- Attached garage spaces: 2
- Uncovered spaces: 10
Accessibility
- Accessibility features: None
Features
- Levels: Three
- Stories: 3
- Patio & porch: Patio, Porch
- Exterior features: Flood Lights, Rain Gutters, Other
- Pool features: None
- Has spa: Yes
- Spa features: Bath, Hot Tub
- Fencing: Full
- Has view: Yes
- View description: Pasture, Scenic Vista, Trees/Woods
Lot
- Size: 6.76 Acres
- Features: Backs to Trees, Front Yard, Landscaped, Rear Yard, Rural
Details
- Additional structures: Above Grade, Below Grade, Outbuilding
- Parcel number: 1108217130
- Zoning: R
- Special conditions: Standard
- Horses can be raised: Yes
Construction
Type & style
- Home type: SingleFamily
- Architectural style: Other
- Property subtype: Single Family Residence
Materials
- Brick
- Foundation: Slab
Condition
- New construction: No
- Year built: 1980
Utilities & green energy
- Sewer: Private Septic Tank
- Water: Well
- Utilities for property: Cable
Community & neighborhood
Security
- Security features: Carbon Monoxide Detector(s), Exterior Cameras, Fire Alarm
Location
- Region: Mount Airy
- Subdivision: None Available
Other
Other facts
- Listing agreement: Exclusive Right To Sell
- Ownership: Fee Simple
Price history
| Date | Event | Price |
|---|---|---|
| 12/15/2025 | Sold | $1,100,000$331/sqft |
Source: | ||
| 11/25/2025 | Pending sale | $1,100,000-12%$331/sqft |
Source: | ||
| 7/31/2025 | Listing removed | $1,250,000$376/sqft |
Source: | ||
| 6/12/2025 | Listed for sale | $1,250,000+78.6%$376/sqft |
Source: | ||
| 3/12/2023 | Listing removed | -- |
Source: | ||
Public tax history
| Year | Property taxes | Tax assessment |
|---|---|---|
| 2025 | $8,828 +10.5% | $710,300 +8.6% |
| 2024 | $7,991 +14.1% | $653,900 +9.4% |
| 2023 | $7,003 +58.6% | $597,500 +58.6% |
Find assessor info on the county website
Neighborhood: 21771
Nearby schools
GreatSchools rating
- 5/10Liberty Elementary SchoolGrades: PK-5Distance: 2.6 mi
- 8/10New Market Middle SchoolGrades: 6-8Distance: 7.2 mi
- 7/10Linganore High SchoolGrades: 9-12Distance: 3.5 mi
Schools provided by the listing agent
- District: Frederick County Public Schools
Source: Bright MLS. This data may not be complete. We recommend contacting the local school district to confirm school assignments for this home.
Get a cash offer in 3 minutes
Find out how much your home could sell for in as little as 3 minutes with a no-obligation cash offer.
Estimated market value$1,100,100
Get a cash offer in 3 minutes
Find out how much your home could sell for in as little as 3 minutes with a no-obligation cash offer.
Estimated market value
$1,100,100

