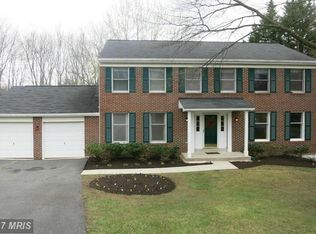This meticulously maintained Colonial by original owners is located on a quiet cul-de-sac and sits on a premium third acre lot backing to community open space. The entry foyer features hardwood flooring and immediately to your right is the formal living room. The formal dining room with hardwoods is on the right side of the entry foyer. The gourmet kitchen with hardwood flooring was completely renovated in 2009 and features: Upgrade stainless steel appliances including a wine refrigerator, double oven range , microwave and a insta hot. Please note there is currently an electric range but it does have gas hookup available to the range already. It also features top quality cabinets with custom drawers, granite countertops and a tiled backsplash. Adjacent to the kitchen is the breakfast area and the sun-filled family room which features a gas fireplace with a heatalator , granite tiled hearth and painted white brick wall.The main level also features a half bath and a laundry room with lots of storage cabinets, a laundry tub and a laundry chute from upper level master bedroom. Note dryer also has gas hookup already available.The upper level staircase is also hardwoods as well as the hallway. The master bedroom suite features a dressing area with a walk-in closet and a recently updated bathroom (2018). There are 3 additional nice size bedrooms on the upper level some featuring walk-in closets or full length closets. All bedrooms have ceiling fans with lighting. The full hall bathroom was also renovated in 2018.The lower level is walkout and features a finished recreation room that has lots of storage closets including a cedar closet. It also has extra baseboard heating and a half bathroom There is also plenty of storage space in the utility / workshop room. The exterior of this home has so much to offer. There is a huge screened in porch (22 x 12) that has electricity, skylights a ceiling fan, indoor outdoor carpet and architectural lighting. The outside deckin
This property is off market, which means it's not currently listed for sale or rent on Zillow. This may be different from what's available on other websites or public sources.

