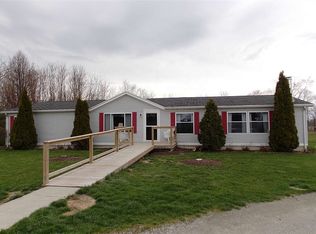Close enough to town for convenience yet still tucked away for plenty of privacy. Master suite is on the main floor with a 9x4 walk in closet. Enjoy the beautiful view of the property in the sun room with large windows throughout, or relax by a fire in the large living room. The kitchen includes all stainless steel appliances and granite counter tops, a large island with a separate sink-plenty of room to feed a crowd. There is a loft when you enter the upper story, as well as a large bedroom and attic space for storage. The spacious 2 car attached garage offers plenty of perks, including more storage options, there is a sink and counter top space as well. There is a total of 3 outbuildings on the property- a detached garage, an outbuilding and a garden shed. You can barbecue on the slate patio while you enjoy the beautiful flower garden behind the home or go out front and enjoy the view on the lovely gazebo. There are so many things to appreciate about this home, schedule your showing today!
This property is off market, which means it's not currently listed for sale or rent on Zillow. This may be different from what's available on other websites or public sources.
