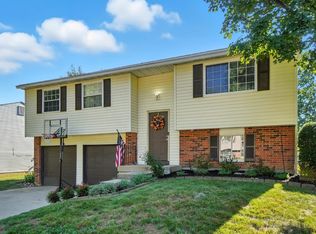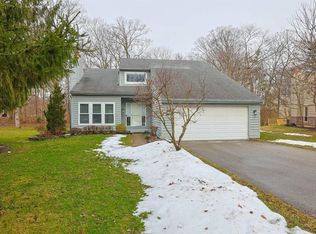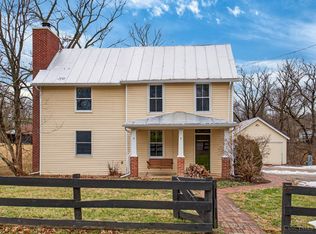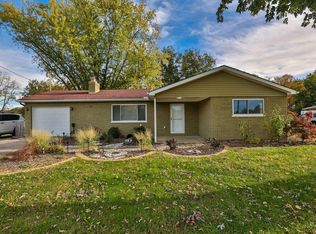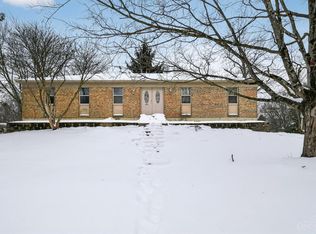Tri-level home in Montgomery Hills on no-outlet street. The well-equipped kitchen with breakfast area. Open concept great for entertaining. The lower level provides a spacious great room, a half bath. laundry area and craft room. Large deck with fenced-in backyard. Community pool, tennis courts, Landen Lake and walking trails. $450 paid annually to the Montgomery Hills Recreation Association for pool, tennis and playground. Agent is related to seller.
For sale
Price cut: $10K (12/4)
$315,000
8730 Exeter Pl, Maineville, OH 45039
3beds
1,520sqft
Est.:
Single Family Residence
Built in 1976
8,123.94 Square Feet Lot
$-- Zestimate®
$207/sqft
$36/mo HOA
What's special
Tennis courtsCommunity poolWalking trailsLarge deckLanden lakeFenced-in backyardBreakfast area
- 113 days |
- 2,088 |
- 101 |
Likely to sell faster than
Zillow last checked: 8 hours ago
Listing updated: February 13, 2026 at 12:48pm
Listed by:
Jack P. Horn 513-509-5236,
Sibcy Cline, Inc. 513-793-2700
Source: Cincy MLS,MLS#: 1860268 Originating MLS: Cincinnati Area Multiple Listing Service
Originating MLS: Cincinnati Area Multiple Listing Service

Tour with a local agent
Facts & features
Interior
Bedrooms & bathrooms
- Bedrooms: 3
- Bathrooms: 2
- Full bathrooms: 1
- 1/2 bathrooms: 1
Primary bedroom
- Features: Window Treatment
- Level: Upper
- Area: 154
- Dimensions: 14 x 11
Bedroom 2
- Level: Upper
- Area: 156
- Dimensions: 13 x 12
Bedroom 3
- Level: Upper
- Area: 81
- Dimensions: 9 x 9
Bedroom 4
- Area: 0
- Dimensions: 0 x 0
Bedroom 5
- Area: 0
- Dimensions: 0 x 0
Primary bathroom
- Features: Shower
Bathroom 1
- Features: Full
- Level: Upper
Bathroom 2
- Features: Partial
- Level: Lower
Dining room
- Area: 0
- Dimensions: 0 x 0
Family room
- Area: 0
- Dimensions: 0 x 0
Great room
- Features: Laminate Floor
- Level: Lower
- Area: 280
- Dimensions: 20 x 14
Kitchen
- Features: Solid Surface Ctr, Kitchen Island, Wood Cabinets, Laminate Floor
- Area: 108
- Dimensions: 12 x 9
Living room
- Area: 221
- Dimensions: 17 x 13
Office
- Area: 0
- Dimensions: 0 x 0
Heating
- Electric, Heat Pump
Cooling
- Central Air
Appliances
- Included: Dishwasher, Dryer, Microwave, Oven/Range, Refrigerator, Washer, Electric Water Heater
Features
- Windows: Double Pane Windows, Vinyl
- Basement: Partial,Finished,Laminate Floor
Interior area
- Total structure area: 1,520
- Total interior livable area: 1,520 sqft
Property
Parking
- Total spaces: 1
- Parking features: Driveway, Garage Door Opener
- Attached garage spaces: 1
- Has uncovered spaces: Yes
Features
- Patio & porch: Deck
- Exterior features: Fire Pit
- Fencing: Metal,Wood
Lot
- Size: 8,123.94 Square Feet
- Dimensions: 65 x 125
- Features: Less than .5 Acre
Details
- Additional structures: Shed(s)
- Parcel number: 1615330005
- Other equipment: Sump Pump w/Backup
Construction
Type & style
- Home type: SingleFamily
- Architectural style: Traditional
- Property subtype: Single Family Residence
Materials
- Vinyl Siding
- Foundation: Concrete Perimeter
- Roof: Shingle
Condition
- New construction: No
- Year built: 1976
Utilities & green energy
- Gas: Natural
- Sewer: Public Sewer
- Water: Public
Community & HOA
HOA
- Has HOA: Yes
- HOA fee: $430 annually
- HOA name: Towne Properties
Location
- Region: Maineville
Financial & listing details
- Price per square foot: $207/sqft
- Tax assessed value: $227,700
- Annual tax amount: $4,168
- Date on market: 10/31/2025
- Listing terms: No Special Financing
Estimated market value
Not available
Estimated sales range
Not available
Not available
Price history
Price history
| Date | Event | Price |
|---|---|---|
| 12/4/2025 | Price change | $315,000-3.1%$207/sqft |
Source: | ||
| 10/31/2025 | Listed for sale | $325,000+16.1%$214/sqft |
Source: | ||
| 3/28/2025 | Sold | $280,000+0%$184/sqft |
Source: | ||
| 2/11/2025 | Pending sale | $279,900$184/sqft |
Source: | ||
| 2/10/2025 | Listed for sale | $279,900+55.5%$184/sqft |
Source: | ||
| 9/19/2019 | Sold | $180,000+2.9%$118/sqft |
Source: | ||
| 8/16/2019 | Pending sale | $175,000$115/sqft |
Source: Sibcy Cline Realtors #1633745 Report a problem | ||
| 8/13/2019 | Listed for sale | $175,000+0.1%$115/sqft |
Source: Sibcy Cline Realtors #1633745 Report a problem | ||
| 2/7/2018 | Listing removed | $174,900$115/sqft |
Source: Coldwell Banker West Shell - Central Regional Office #1559706 Report a problem | ||
| 11/27/2017 | Price change | $174,900-5.4%$115/sqft |
Source: Coldwell Banker West Shell - Central Regional Office #1559706 Report a problem | ||
| 11/7/2017 | Listed for sale | $184,900+35.5%$122/sqft |
Source: Coldwell Banker West Shell - Central Regional Office #1559706 Report a problem | ||
| 6/15/2017 | Sold | $136,500-8.9%$90/sqft |
Source: | ||
| 5/8/2017 | Pending sale | $149,900$99/sqft |
Source: Star One Real Estate, Inc. #1535222 Report a problem | ||
| 4/28/2017 | Listed for sale | $149,900$99/sqft |
Source: Star One Real Estate, Inc. #1535222 Report a problem | ||
Public tax history
Public tax history
| Year | Property taxes | Tax assessment |
|---|---|---|
| 2024 | $4,115 +15.8% | $79,700 +28.9% |
| 2023 | $3,555 +1.6% | $61,850 +0% |
| 2022 | $3,499 +19.5% | $61,848 |
| 2021 | $2,927 +3.5% | $61,848 +23% |
| 2020 | $2,827 -3.8% | $50,284 |
| 2019 | $2,938 -1.3% | $50,284 0% |
| 2018 | $2,978 +160.7% | $50,285 +14.4% |
| 2017 | $1,142 -51.2% | $43,946 |
| 2016 | $2,343 +11.4% | $43,946 |
| 2015 | $2,103 +7.2% | $43,946 +11% |
| 2014 | $1,962 -0.2% | $39,590 -13.6% |
| 2013 | $1,965 +2.9% | $45,800 |
| 2012 | $1,910 -9.8% | $45,800 -5.1% |
| 2011 | $2,116 +3.3% | $48,280 |
| 2010 | $2,049 +11.6% | $48,280 |
| 2009 | $1,836 -2.1% | $48,280 |
| 2008 | $1,875 | $48,280 |
| 2007 | -- | $48,280 +12.8% |
| 2006 | -- | $42,810 +6.5% |
| 2005 | -- | $40,200 |
| 2004 | -- | $40,200 |
| 2003 | -- | $40,200 +10% |
| 2002 | -- | $36,540 |
| 2001 | -- | $36,540 |
| 2000 | -- | $36,540 +3% |
| 1999 | -- | $35,490 |
Find assessor info on the county website
BuyAbility℠ payment
Est. payment
$1,826/mo
Principal & interest
$1496
Property taxes
$294
HOA Fees
$36
Climate risks
Neighborhood: 45039
Nearby schools
GreatSchools rating
- 10/10J F Burns Elementary SchoolGrades: K-4Distance: 0.9 mi
- 7/10Kings Junior High SchoolGrades: 7-8Distance: 3.1 mi
- 8/10Kings High SchoolGrades: 9-12Distance: 3.3 mi
