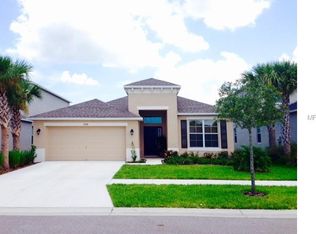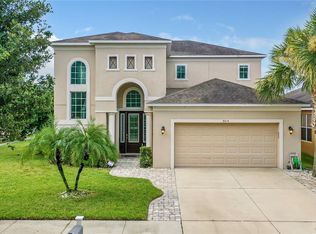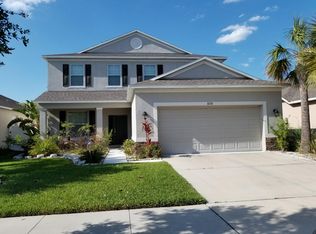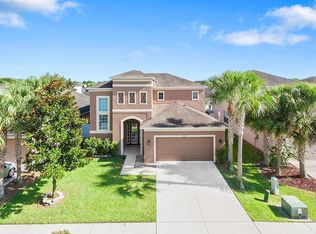Welcome to this pristine 4br/3.5ba/2cg + office + bonus loft home with all the character and charm you could ask for! Built in 2014 by Taylor Morrison Homes, this practically new two story home sits on a great corner lot and offers over 2620SF of living space. This exceptional home shows like a model and features wood floors, arched doorways, high ceilings, an elegant formal dining room, and an impressive chef's kitchen! The upgraded kitchen boasts granite countertops, 42" cabinetry, stainless steel appliances, a center island with breakfast bar seating, and a pantry. The kitchen overlooks a sunny breakfast nook and spacious family room, allowing plenty of family interaction and entertaining. The first floor master retreat showcases his & hers walk-in closets and a luxurious en suite bath with oversized soaker tub and double vanity. An enormous second floor bonus loft offers wonderful additional flex space for you and your family. French doors lead to an office/den with an en suite bath. This space could easily be used as a bedroom or game room. A sprawling screened porch is ideal for entertaining and overlooks the pristine surrounding green space. Additional features include; hurricane panels, irrigation system, and a first floor laundry room. Located within minutes are major road ways, world class restaurants, shopping malls, entertainment, schools, parks, golfing, & a very short commute to downtown Tampa & Macdill AFB. This home is immaculate- don't miss it!
This property is off market, which means it's not currently listed for sale or rent on Zillow. This may be different from what's available on other websites or public sources.



