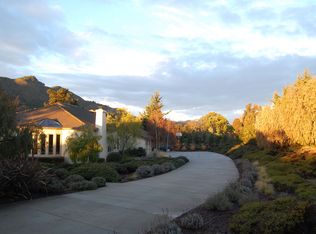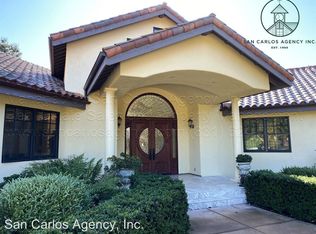This expansive home offers a truly unique design. Custom built around a central Octagonal shaped Great Room which includes a dining room with kitchen, this room brings twenty-two foot soaring ceilings with an apex at a new circular skylight. An abundance of windows and French Doors lead to the verdant meadows of Carmel Valley. The Great Room is connected to four other Octagonal shaped rooms, each one being 550 square feet, with two full baths conveniently located. There is a gorgeous Living Room with wood and stone work, as well as an expansive wood burning fireplace. The Octagonal master suite has generous windows presenting outstanding views of the mountains and meadows. Another of the Octagons is divided into two bedrooms with a 450 square foot loft exhibiting another grand skylight. The fourth Octagon comes with its own half bath, a sauna, walk-in closet and an exit into the garage. A voluminous four car garage could easily accommodate a lift, has 220 installed and metal roll-up doors that open onto a generous parking pad and driveway. A She-Shed, precious two story Tree House and Carmel Schools close by, this home is a must-see. You'll find it by its brand new metal roof and lovely drought resistant landscaping.
This property is off market, which means it's not currently listed for sale or rent on Zillow. This may be different from what's available on other websites or public sources.

