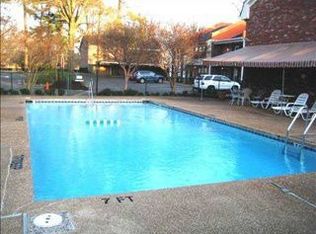Sold for $218,500
$218,500
873 S Yates Rd APT 2, Memphis, TN 38120
2beds
1,620sqft
Townhouse
Built in 1973
7,405.2 Square Feet Lot
$214,000 Zestimate®
$135/sqft
$1,757 Estimated rent
Home value
$214,000
$201,000 - $229,000
$1,757/mo
Zestimate® history
Loading...
Owner options
Explore your selling options
What's special
Fabulous Updated & Gated Yates Village Condo! Newly Remodeled Kitchen Has Quartz Countertops, New Appliances, and Light Fixtures. Breakfast Room. Hardwood Floors Down. Dining Room (or Office). Sunny Living Room. 2 BRS (Up) / 2.5 Baths. Renovated Primary Bath with New Cabinets, New Shower, Tile & Double Closets. Private Patio. 2 Car Covered Carport. Neighborhood Pool Just Steps Away. AMAZING LOCATION! No Rentals Allowed.
Zillow last checked: 8 hours ago
Listing updated: May 29, 2025 at 02:34pm
Listed by:
Allyson Smothers,
Crye-Leike, Inc., REALTORS
Bought with:
Anna Grace Green
Keller Williams
Source: MAAR,MLS#: 10193045
Facts & features
Interior
Bedrooms & bathrooms
- Bedrooms: 2
- Bathrooms: 3
- Full bathrooms: 2
- 1/2 bathrooms: 1
Primary bedroom
- Features: Walk-In Closet(s), Carpet
- Level: Second
- Area: 187
- Dimensions: 11 x 17
Bedroom 2
- Features: Private Full Bath, Carpet
- Level: Second
- Area: 165
- Dimensions: 11 x 15
Primary bathroom
- Features: Double Vanity, Separate Shower, Smooth Ceiling, Tile Floor
Dining room
- Features: Separate Dining Room
- Area: 110
- Dimensions: 11 x 10
Kitchen
- Features: Updated/Renovated Kitchen, Eat-in Kitchen, Breakfast Bar, Pantry, Washer/Dryer Connections
- Area: 88
- Dimensions: 8 x 11
Living room
- Features: Great Room
- Dimensions: 0 x 0
Den
- Area: 180
- Dimensions: 10 x 18
Heating
- Central, Natural Gas
Cooling
- Central Air, Ceiling Fan(s)
Appliances
- Included: Electric Water Heater, Range/Oven, Disposal, Dishwasher, Microwave
- Laundry: Laundry Room, Laundry Closet
Features
- All Bedrooms Up, Primary Up, Renovated Bathroom, Double Vanity Bath, Smooth Ceiling, Walk-In Closet(s), Dining Room, Den/Great Room, Kitchen, 1/2 Bath, Laundry Room, Breakfast Room, Primary Bedroom, 2nd Bedroom, 2 or More Baths
- Flooring: Part Hardwood, Part Carpet, Tile
- Windows: Wood Frames
- Attic: Pull Down Stairs
- Has fireplace: No
Interior area
- Total interior livable area: 1,620 sqft
Property
Parking
- Total spaces: 2
- Parking features: Garage Faces Rear, Gate Clickers, Assigned, Guest
- Has garage: Yes
- Covered spaces: 2
Features
- Stories: 2
- Patio & porch: Patio
- Exterior features: Auto Lawn Sprinkler
- Pool features: Neighborhood
- Fencing: Wood,Wrought Iron,Wood Fence,Iron Fence
Lot
- Size: 7,405 sqft
- Features: Some Trees, Level, Professionally Landscaped, Zero Lot Line
Details
- Parcel number: 056054 A00041
Construction
Type & style
- Home type: Townhouse
- Architectural style: Traditional
- Property subtype: Townhouse
- Attached to another structure: Yes
Materials
- Brick Veneer
- Foundation: Slab
- Roof: Composition Shingles
Condition
- New construction: No
- Year built: 1973
Utilities & green energy
- Sewer: Public Sewer
- Water: Public
- Utilities for property: Cable Available
Community & neighborhood
Security
- Security features: Smoke Detector(s), Dead Bolt Lock(s)
Community
- Community features: Gated, Other (See REMARKS)
Location
- Region: Memphis
- Subdivision: Yates Village Townhouse Condo Blk 873
HOA & financial
HOA
- Services included: Water/Sewer, Trash, Maintenance Structure, Maintenance Grounds, Management Fees, Exterior Insurance, Parking
Other
Other facts
- Price range: $218.5K - $218.5K
- Listing terms: Conventional
Price history
| Date | Event | Price |
|---|---|---|
| 5/29/2025 | Sold | $218,500-2.9%$135/sqft |
Source: | ||
| 5/4/2025 | Pending sale | $225,000$139/sqft |
Source: | ||
| 3/28/2025 | Listed for sale | $225,000+97.4%$139/sqft |
Source: | ||
| 6/7/2001 | Sold | $114,000$70/sqft |
Source: Public Record Report a problem | ||
Public tax history
| Year | Property taxes | Tax assessment |
|---|---|---|
| 2025 | $2,479 +11.9% | $47,025 +39.7% |
| 2024 | $2,216 +8.1% | $33,650 |
| 2023 | $2,050 | $33,650 |
Find assessor info on the county website
Neighborhood: East Memphis-Colonial-Yorkshire
Nearby schools
GreatSchools rating
- 4/10Sea Isle Elementary SchoolGrades: PK-5Distance: 1 mi
- 7/10White Station Middle SchoolGrades: 6-8Distance: 2.2 mi
- 8/10White Station High SchoolGrades: 9-12Distance: 1.7 mi
Get pre-qualified for a loan
At Zillow Home Loans, we can pre-qualify you in as little as 5 minutes with no impact to your credit score.An equal housing lender. NMLS #10287.
Sell for more on Zillow
Get a Zillow Showcase℠ listing at no additional cost and you could sell for .
$214,000
2% more+$4,280
With Zillow Showcase(estimated)$218,280
