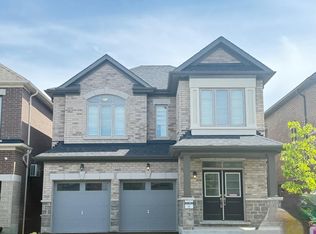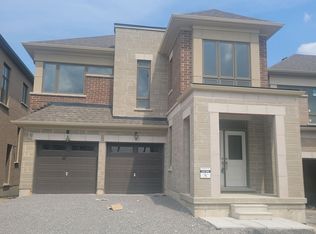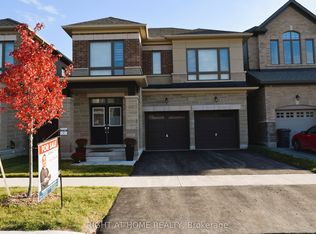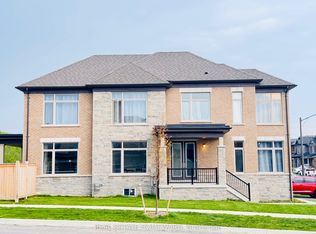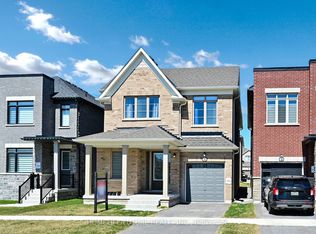Welcome to 873 Rexton Dr, Oshawa! Beautiful 4-bed, 3-bath home in the desirable Kedron community, featuring no rear neighbours and backing onto a proposed elementary school. Open-concept main floor with 9-ft ceilings, hardwood floors, and large windows. Chef's kitchen boasts quartz countertops, centre island, and stainless steel appliances, flowing into a cozy family room with gas fireplace - ideal for entertaining and everyday living. Primary bedroom offers walk-in closet and a spa-like ensuite with vanity, glass shower & soaker tub. Three other large bedrooms (one with walk in closet). Main-floor laundry, garage access, and a private backyard complete this move-in-ready gem. Includes side door from builder, ideal for future basement rental unit. Close to parks, schools, shopping & HWY 407/401.
For sale
C$1,028,000
873 Rexton Dr, Oshawa, ON L1L 0V1
4beds
3baths
Single Family Residence
Built in ----
3,528 Square Feet Lot
$-- Zestimate®
C$--/sqft
C$-- HOA
What's special
Open-concept main floorHardwood floorsLarge windowsQuartz countertopsStainless steel appliancesCozy family roomGas fireplace
- 54 days |
- 10 |
- 1 |
Zillow last checked: 8 hours ago
Listing updated: December 08, 2025 at 11:39am
Listed by:
OWN IT REALTY INC.
Source: TRREB,MLS®#: E12467185 Originating MLS®#: Toronto Regional Real Estate Board
Originating MLS®#: Toronto Regional Real Estate Board
Facts & features
Interior
Bedrooms & bathrooms
- Bedrooms: 4
- Bathrooms: 3
Bedroom
- Level: Second
- Dimensions: 4.72 x 3.96
Bedroom 2
- Level: Second
- Dimensions: 3.76 x 3.05
Bedroom 3
- Level: Second
- Dimensions: 3.81 x 3.05
Bedroom 4
- Level: Second
- Dimensions: 2.85 x 3.25
Breakfast
- Level: Ground
- Dimensions: 4.42 x 2.85
Kitchen
- Level: Ground
- Dimensions: 4.42 x 2.19
Living room
- Level: Ground
- Dimensions: 4.12 x 5.89
Heating
- Forced Air, Gas
Cooling
- Central Air
Features
- None
- Basement: Unfinished
- Has fireplace: Yes
- Fireplace features: Electric
Interior area
- Living area range: 2000-2500 null
Property
Parking
- Total spaces: 6
- Parking features: Covered
- Has garage: Yes
Features
- Stories: 2
- Pool features: None
Lot
- Size: 3,528 Square Feet
- Features: Rectangular Lot
Details
- Parcel number: 162600112
Construction
Type & style
- Home type: SingleFamily
- Property subtype: Single Family Residence
Materials
- Stone, Brick
- Foundation: Concrete
- Roof: Asphalt Shingle
Utilities & green energy
- Sewer: None
Community & HOA
Location
- Region: Oshawa
Financial & listing details
- Annual tax amount: C$7,653
- Date on market: 10/17/2025
OWN IT REALTY INC.
By pressing Contact Agent, you agree that the real estate professional identified above may call/text you about your search, which may involve use of automated means and pre-recorded/artificial voices. You don't need to consent as a condition of buying any property, goods, or services. Message/data rates may apply. You also agree to our Terms of Use. Zillow does not endorse any real estate professionals. We may share information about your recent and future site activity with your agent to help them understand what you're looking for in a home.
Price history
Price history
Price history is unavailable.
Public tax history
Public tax history
Tax history is unavailable.Climate risks
Neighborhood: Kedron
Nearby schools
GreatSchools rating
No schools nearby
We couldn't find any schools near this home.
- Loading
