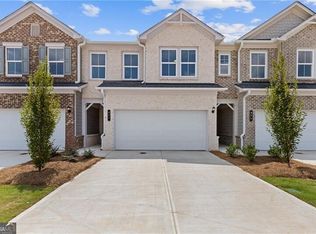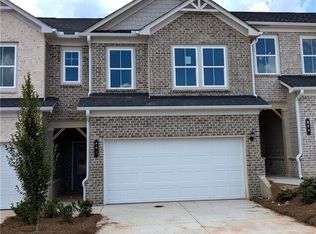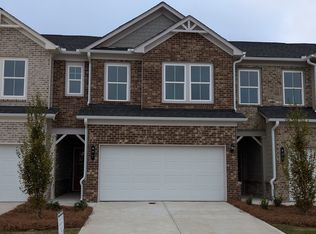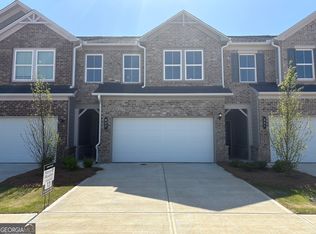Closed
$384,000
873 Pensive Run, Dacula, GA 30019
3beds
1,833sqft
Townhouse
Built in 2024
-- sqft lot
$377,700 Zestimate®
$209/sqft
$-- Estimated rent
Home value
$377,700
$347,000 - $412,000
Not available
Zestimate® history
Loading...
Owner options
Explore your selling options
What's special
5.5% locked rate plus 2% lender credit applies to this home, see agent for more details. Lot 11- Jefferson Middle Unit- Ready Now- Introducing the Jefferson plan, where luxury meets versatility. Step into this stunning 3-bedroom+flex townhome and discover endless possibilities. As you explore the open-concept design, you will find a bonus built-in desk with a granite countertop in the family room, perfect for work or study sessions. This thoughtful addition adds both functionality and style to the living space, making it easy to stay organized and inspired. The primary bedroom suite is a true sanctuary, featuring not only a spacious layout but also a flex room that adapts to your lifestyle - whether it's a serene baby nursery, a convenient home office, TV room or your personal exercise haven you are sure to fall in love with this extra space. The Jefferson plan offers seamless flow throughout, with natural light illuminating every corner. Whether you're hosting gatherings or enjoying quiet moments, this home provides the ideal backdrop for all of life's moments. Beyond the walls, take advantage of the community amenities including sidewalks, street lights, swing set and a refreshing saltwater pool with a cabana - creating a vibrant and welcoming neighborhood atmosphere. Don't miss your chance to experience the perfect blend of comfort and convenience in this exceptional townhome. Schedule a showing today and make the Jefferson plan your new home sweet home! Additional Builder incentives available, see agent for more details.
Zillow last checked: 8 hours ago
Listing updated: March 26, 2025 at 01:31pm
Listed by:
Dennis Asken 678-333-7648,
Ansley RE|Christie's Int'l RE
Bought with:
Ernest Turner, 221558
Atlanta Realtors
Source: GAMLS,MLS#: 10482624
Facts & features
Interior
Bedrooms & bathrooms
- Bedrooms: 3
- Bathrooms: 3
- Full bathrooms: 2
- 1/2 bathrooms: 1
Kitchen
- Features: Breakfast Area, Breakfast Bar, Kitchen Island, Pantry
Heating
- Central, Electric
Cooling
- Ceiling Fan(s), Central Air, Dual
Appliances
- Included: Dishwasher, Disposal, Electric Water Heater, Microwave
- Laundry: In Hall, Upper Level
Features
- Flooring: Other
- Windows: Double Pane Windows
- Basement: None
- Attic: Pull Down Stairs
- Has fireplace: No
- Common walls with other units/homes: 2+ Common Walls
Interior area
- Total structure area: 1,833
- Total interior livable area: 1,833 sqft
- Finished area above ground: 1,833
- Finished area below ground: 0
Property
Parking
- Parking features: Garage, Garage Door Opener, Kitchen Level
- Has garage: Yes
Features
- Levels: Two
- Stories: 2
- Body of water: None
Lot
- Features: Level
Details
- Parcel number: 0.0
Construction
Type & style
- Home type: Townhouse
- Architectural style: Brick Front,Traditional
- Property subtype: Townhouse
- Attached to another structure: Yes
Materials
- Other
- Foundation: Slab
- Roof: Composition
Condition
- New Construction
- New construction: Yes
- Year built: 2024
Details
- Warranty included: Yes
Utilities & green energy
- Sewer: Public Sewer
- Water: Public
- Utilities for property: Electricity Available, Phone Available, Underground Utilities
Green energy
- Energy efficient items: Appliances
Community & neighborhood
Security
- Security features: Carbon Monoxide Detector(s)
Community
- Community features: Pool, Sidewalks, Street Lights, Walk To Schools
Location
- Region: Dacula
- Subdivision: Alcovy Meadows
HOA & financial
HOA
- Has HOA: Yes
- HOA fee: $1,500 annually
- Services included: Maintenance Grounds, Swimming
Other
Other facts
- Listing agreement: Exclusive Right To Sell
- Listing terms: Cash,Conventional,FHA,VA Loan
Price history
| Date | Event | Price |
|---|---|---|
| 3/25/2025 | Sold | $384,000$209/sqft |
Source: | ||
| 3/20/2025 | Pending sale | $384,000$209/sqft |
Source: | ||
| 3/15/2025 | Listing removed | $384,000$209/sqft |
Source: | ||
| 2/9/2025 | Price change | $384,000+2.7%$209/sqft |
Source: | ||
| 1/23/2025 | Price change | $374,000-2.6%$204/sqft |
Source: | ||
Public tax history
Tax history is unavailable.
Neighborhood: 30019
Nearby schools
GreatSchools rating
- 4/10Alcova Elementary SchoolGrades: PK-5Distance: 0.3 mi
- 6/10Dacula Middle SchoolGrades: 6-8Distance: 1.4 mi
- 6/10Dacula High SchoolGrades: 9-12Distance: 1.3 mi
Schools provided by the listing agent
- Elementary: Alcova
- Middle: Dacula
- High: Dacula
Source: GAMLS. This data may not be complete. We recommend contacting the local school district to confirm school assignments for this home.
Get a cash offer in 3 minutes
Find out how much your home could sell for in as little as 3 minutes with a no-obligation cash offer.
Estimated market value
$377,700
Get a cash offer in 3 minutes
Find out how much your home could sell for in as little as 3 minutes with a no-obligation cash offer.
Estimated market value
$377,700



