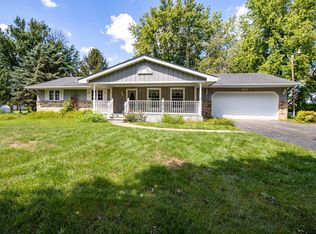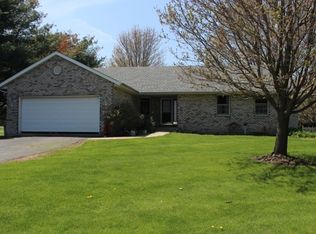Built with integrity during the 1880's, this spacious house has a solid foundation with the most current updates. Downstairs you will be invited into the spacious living room where you will find beautiful wood beams from the original barn that was on the property. Original hardwood floors, a bay window with seating area, and recessed lighting make this the ideal family gathering room. Next to the living room is a large office with windows on two walls for an abundance of natural light. New windows in the living room and office make this an efficient home. The well thought out kitchen, complete with large island, includes all appliances, a large pantry and an excellent work flow. Recessed lighting and open shelves give this kitchen an updated farmhouse appeal. The comfortable hearth room that is adjacent to the kitchen will accommodate a large dining room table, and other dining room furniture. The working wood-burning stove is inviting and well placed in the hearth room to comfortably heat the first floor. Right off the hearth room is a huge sunroom. This sunroom was built for efficient passive heating. With a large outside eve that shelters the room from the sun during the warm summer months, but allows the sun to come in and warm the room during the winter. With a concrete floor, the sun warms the floor during the winter which radiates off during the day. This truly is a four season sunroom! There is a laundry room and half bath on the first floor that has been newly remodeled and updated with new cabinetry, toilet, and plumbing. Upstairs you will enjoy a large master bedroom, separate spacious dressing area, large dual closets, alcove sitting area and linen closet. There are two additional good-size bedrooms that are adjacent to a large family-style room that could be a children's playroom, library, media room or office. There is a full bath upstairs that has been newly modeled and updated with new tub, cabinetry, toilet and plumbing. There are two staircases in the house; one off the living room and one off the hearth room. This home has a partial basement which is great for storage. New duct work, furnace, and air-conditioner were installed in 2004. There have been many updates to this home totaling over $60,000. (Please ask for separate sheet that lists the improvements to the home). Outside you will find five well cared for acres. With abundant plantings done by a Horticulturist, fruit trees, grape arbor, berry bushes and so much more. A separate large 2 car garage was built in 2005. There is a corn crib with a built-in chicken coop and plenty of space for storage. A small shed will house your tools and outdoor equipment. There is a cement floor workshop on the property as well. The standing silo is a reminder of days gone by and is covered with beautiful Boston Ivy. It is a favorite photography spot for many of our area photographers. This silo is from the original barn that was once on the property. The workshop and corn crib had new roofs installed in 2014. Adjacent to the corn crib is a two-stall barn. With two large 10x12 stalls, you will safely house your horses, sheep or other livestock. There are spacious paddocks, an outdoor arena, 100 x 300 pasture area and track that surrounds the pasture. This track was used for special needs horses. It can be converted to a dirt track and accommodate hay and water to allow for movement and grazing for horses with metabolic issues. This property is ideal for the horse enthusiast, but also works well for sheep and other livestock. You will appreciate the low Boone County taxes that have been consistently under $2,600.00. Please note that this home is being sold in 'as is' condition due to divorce. While we have worked hard to complete all the remodeling, there are still a few renovation projects that need to be completed. Thank you!
This property is off market, which means it's not currently listed for sale or rent on Zillow. This may be different from what's available on other websites or public sources.

