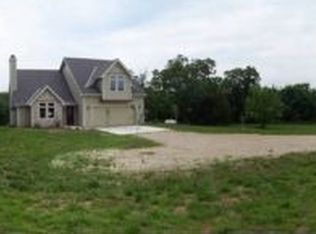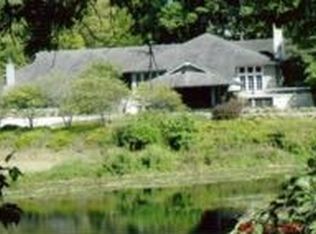Sold
Price Unknown
873 N 1928th Rd, Lecompton, KS 66050
3beds
3,044sqft
Single Family Residence
Built in 2006
6 Acres Lot
$643,100 Zestimate®
$--/sqft
$2,943 Estimated rent
Home value
$643,100
$585,000 - $707,000
$2,943/mo
Zestimate® history
Loading...
Owner options
Explore your selling options
What's special
One-owner ranch on 6 scenic acres with a pond! This thoughtfully designed home offers main-level living with a spacious primary suite and laundry on the main floor. The large eat-in kitchen features custom cabinetry, a walk-in pantry, and plenty of counter space—plus a formal dining room for gatherings. Enjoy the peaceful outdoors from the screened-in porch, or relax in the backyard spa under the stars. Downstairs, you'll find a huge finished basement with a fireplace, wet bar, and two additional bedrooms—plus 515 sq. ft of unfinished space for your workshop, gym, or storage needs. The oversized garage fits multiple vehicles, a boat, or all your adventure gear. Landscaped with mature trees and beautiful blooms, this home blends comfort, nature, and room to grow
Zillow last checked: 8 hours ago
Listing updated: December 06, 2025 at 01:16pm
Listing Provided by:
Cheri Drake 785-423-2839,
McGrew Real Estate Inc
Bought with:
Karyn Davis, 00241273
McGrew Real Estate Inc
Source: Heartland MLS as distributed by MLS GRID,MLS#: 2582631
Facts & features
Interior
Bedrooms & bathrooms
- Bedrooms: 3
- Bathrooms: 3
- Full bathrooms: 2
- 1/2 bathrooms: 1
Primary bedroom
- Features: Walk-In Closet(s)
- Level: First
- Dimensions: 16 x 14
Bedroom 1
- Level: Basement
- Dimensions: 13 x 12
Bedroom 2
- Level: Basement
- Dimensions: 18 x 9
Dining room
- Features: Wood Floor
- Level: First
- Dimensions: 12 x 16
Family room
- Features: All Carpet
- Level: Basement
- Dimensions: 32 x 22
Kitchen
- Level: First
- Dimensions: 12 x 16
Laundry
- Level: First
- Dimensions: 8 x 8
Living room
- Features: Wood Floor
- Level: First
- Dimensions: 15 x 18
Heating
- Forced Air
Cooling
- Electric
Appliances
- Laundry: Main Level
Features
- Walk-In Closet(s)
- Flooring: Carpet, Ceramic Tile, Wood
- Basement: Basement BR,Egress Window(s),Finished,Full,Walk-Up Access
- Number of fireplaces: 2
- Fireplace features: Basement, Gas Starter, Wood Burning
Interior area
- Total structure area: 3,044
- Total interior livable area: 3,044 sqft
- Finished area above ground: 1,780
- Finished area below ground: 1,264
Property
Parking
- Total spaces: 3
- Parking features: Attached, Garage Door Opener, Garage Faces Side
- Attached garage spaces: 3
Features
- Patio & porch: Patio, Screened
- Has spa: Yes
- Spa features: Hot Tub, Bath
Lot
- Size: 6 Acres
Details
- Additional structures: None
- Parcel number: 0230630700000037.010
Construction
Type & style
- Home type: SingleFamily
- Architectural style: Other
- Property subtype: Single Family Residence
Materials
- Frame, Stone Veneer, Wood Siding
- Roof: Composition
Condition
- Year built: 2006
Utilities & green energy
- Sewer: Septic Tank
- Water: Rural
Community & neighborhood
Location
- Region: Lecompton
- Subdivision: Other
HOA & financial
HOA
- Has HOA: No
Other
Other facts
- Listing terms: Cash,Conventional,VA Loan
- Ownership: Private
- Road surface type: Gravel
Price history
| Date | Event | Price |
|---|---|---|
| 12/5/2025 | Sold | -- |
Source: | ||
| 10/18/2025 | Pending sale | $644,500$212/sqft |
Source: | ||
| 10/6/2025 | Contingent | $644,500$212/sqft |
Source: | ||
| 9/17/2025 | Price change | $644,500-1.6%$212/sqft |
Source: | ||
| 8/7/2025 | Price change | $654,900-0.8%$215/sqft |
Source: | ||
Public tax history
| Year | Property taxes | Tax assessment |
|---|---|---|
| 2024 | $6,820 +5.1% | $59,444 +8.5% |
| 2023 | $6,492 | $54,775 +7.5% |
| 2022 | -- | $50,934 +21% |
Find assessor info on the county website
Neighborhood: 66050
Nearby schools
GreatSchools rating
- 5/10Lecompton Elementary SchoolGrades: PK-4Distance: 3.3 mi
- 3/10Perry-Lecompton Middle SchoolGrades: 5-8Distance: 4.8 mi
- 5/10Perry Lecompton High SchoolGrades: 9-12Distance: 4.8 mi

