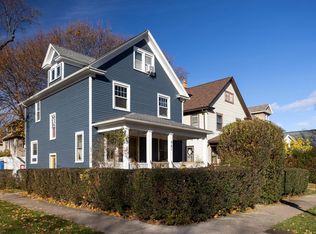Closed
$235,000
873 Meigs St, Rochester, NY 14620
3beds
1,969sqft
Single Family Residence
Built in 1920
3,985.74 Square Feet Lot
$260,500 Zestimate®
$119/sqft
$2,288 Estimated rent
Maximize your home sale
Get more eyes on your listing so you can sell faster and for more.
Home value
$260,500
$242,000 - $281,000
$2,288/mo
Zestimate® history
Loading...
Owner options
Explore your selling options
What's special
Wait until you see this charming house located in the Highland Park Neighborhood!! A welcoming porch perfect for those summer days. A spacious foyer with coat closet is great space for greeting guests.
Nice size formal dining room and living room with tons of natural light. Updated kitchen with white cabinets. The kitchen has plenty of storage and charm. Very large updated 1/2 bath has beautiful wallpaper and enough room to add laundry. Back mudroom lends itself for extra storage or coat area. Upstairs has 3 nice size bedrooms with great closet space. The updated bathroom is actually 2 rooms which makes getting ready with multiple people a breeze. The finished attic is the icing on the cake. Beautifully finished space makes a perfect office, guest space or just a space to hang out and relax. Large fenced back yard is perfect for entertaining and pets. No driveway. The house is located across from a small park area. Within walking distance to numerous restaurants, breweries, coffee shops, Cinema movie theatre, and Highland Park. Showings from 10am - 7pm except Sunday 7/9/23 no showings after 4pm. Showings start 7/6 at 10am Delayed Negotiations 7/12 at 4pm
Zillow last checked: 8 hours ago
Listing updated: September 05, 2023 at 10:13am
Listed by:
Elizabeth McKane Richmond 585-389-1080,
RE/MAX Realty Group
Bought with:
Roxanne S. Stavropoulos, 10301207687
RE/MAX Plus
Source: NYSAMLSs,MLS#: R1480634 Originating MLS: Rochester
Originating MLS: Rochester
Facts & features
Interior
Bedrooms & bathrooms
- Bedrooms: 3
- Bathrooms: 2
- Full bathrooms: 1
- 1/2 bathrooms: 1
- Main level bathrooms: 1
Heating
- Gas, Forced Air
Cooling
- Central Air
Appliances
- Included: Dishwasher, Free-Standing Range, Disposal, Gas Water Heater, Oven, Refrigerator
Features
- Attic, Ceiling Fan(s), Entrance Foyer, Eat-in Kitchen, Separate/Formal Living Room
- Flooring: Carpet, Hardwood, Tile, Varies
- Windows: Thermal Windows
- Basement: Full
- Has fireplace: No
Interior area
- Total structure area: 1,969
- Total interior livable area: 1,969 sqft
Property
Parking
- Parking features: No Garage, No Driveway
Features
- Stories: 3
- Patio & porch: Open, Porch
- Exterior features: Fully Fenced
- Fencing: Full
Lot
- Size: 3,985 sqft
- Dimensions: 35 x 113
- Features: Residential Lot
Details
- Parcel number: 26140012181000020790000000
- Special conditions: Standard
Construction
Type & style
- Home type: SingleFamily
- Architectural style: Colonial,Historic/Antique
- Property subtype: Single Family Residence
Materials
- Wood Siding, Copper Plumbing
- Foundation: Block
- Roof: Asphalt
Condition
- Resale
- Year built: 1920
Utilities & green energy
- Electric: Circuit Breakers
- Sewer: Connected
- Water: Connected, Public
- Utilities for property: Cable Available, High Speed Internet Available, Sewer Connected, Water Connected
Community & neighborhood
Location
- Region: Rochester
- Subdivision: Ellwanger & Barry
Other
Other facts
- Listing terms: Cash,Conventional,FHA,VA Loan
Price history
| Date | Event | Price |
|---|---|---|
| 9/1/2023 | Sold | $235,000+17.6%$119/sqft |
Source: | ||
| 7/14/2023 | Pending sale | $199,900$102/sqft |
Source: | ||
| 7/6/2023 | Listed for sale | $199,900+34.2%$102/sqft |
Source: | ||
| 6/1/2018 | Sold | $149,000-0.3%$76/sqft |
Source: | ||
| 3/10/2018 | Pending sale | $149,500$76/sqft |
Source: Howard Hanna - Pittsford - Monroe Avenue #R1102246 Report a problem | ||
Public tax history
| Year | Property taxes | Tax assessment |
|---|---|---|
| 2024 | -- | $235,000 +57.7% |
| 2023 | -- | $149,000 |
| 2022 | -- | $149,000 |
Find assessor info on the county website
Neighborhood: Ellwanger-Barry
Nearby schools
GreatSchools rating
- 2/10Anna Murray-Douglass AcademyGrades: PK-8Distance: 0.4 mi
- 1/10James Monroe High SchoolGrades: 9-12Distance: 0.7 mi
- 2/10School Without WallsGrades: 9-12Distance: 0.7 mi
Schools provided by the listing agent
- District: Rochester
Source: NYSAMLSs. This data may not be complete. We recommend contacting the local school district to confirm school assignments for this home.
