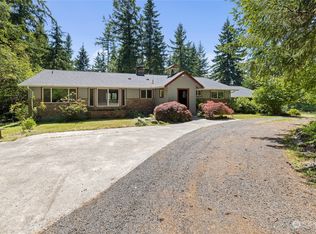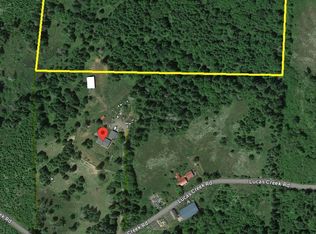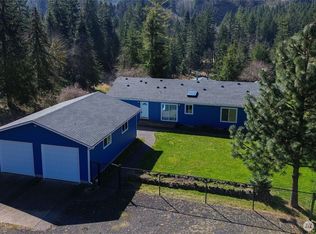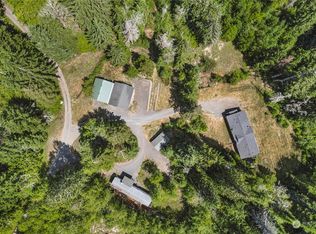Sold
Listed by:
Sarah Asay,
Asay Realty,
Trevor Asay,
Asay Realty
Bought with: 4 U Real Estate
$700,000
873 Lucas Creek Road, Chehalis, WA 98532
3beds
1,440sqft
Single Family Residence
Built in 2013
8.7 Acres Lot
$709,500 Zestimate®
$486/sqft
$2,307 Estimated rent
Home value
$709,500
$610,000 - $823,000
$2,307/mo
Zestimate® history
Loading...
Owner options
Explore your selling options
What's special
Gorgeous equestrian property!! ~9 acre! Spacious home attached to 156’x60’ covered & fully lit arena, 10-stall barn, PLUS 1bd/.75 bath apartment/shop space w/full kitchen & wood stove. Barn features ten 12’x12’ stalls, wide concrete aisle, tack & feed room, hot/cold water wash area, light & power outlet in every stall. 7+ acres of pasture fenced & cross-fenced. Trailer parking, shavings/hay shelter, & RV hookup at front of property. In back, apple orchard w/ 45+ trees, + several pear & cherry trees throughout property. Whole property hardwired to diesel generator, 400+ ft well, 2 large wood stoves make it off-grid ready. One of the last properties on quiet dead-end road, surrounded by Weyerhaeuser land. Come see this today!
Zillow last checked: 8 hours ago
Listing updated: June 09, 2025 at 04:03am
Listed by:
Sarah Asay,
Asay Realty,
Trevor Asay,
Asay Realty
Bought with:
Gena Neitzel, 27754
4 U Real Estate
Source: NWMLS,MLS#: 2331455
Facts & features
Interior
Bedrooms & bathrooms
- Bedrooms: 3
- Bathrooms: 2
- 3/4 bathrooms: 2
- Main level bathrooms: 2
- Main level bedrooms: 3
Primary bedroom
- Level: Main
Bedroom
- Level: Main
Bedroom
- Level: Main
Bathroom three quarter
- Level: Main
Bathroom three quarter
- Level: Main
Bonus room
- Level: Main
Dining room
- Level: Main
Entry hall
- Level: Main
Kitchen with eating space
- Level: Main
Living room
- Level: Main
Utility room
- Level: Main
Heating
- Fireplace, Radiant, Electric, Wood
Cooling
- None
Appliances
- Included: Dishwasher(s), Microwave(s), Refrigerator(s), Stove(s)/Range(s), Water Heater: Electric, Water Heater Location: 3rd Bedroom
Features
- Ceiling Fan(s), Dining Room
- Flooring: Vinyl Plank
- Windows: Double Pane/Storm Window
- Basement: None
- Number of fireplaces: 2
- Fireplace features: Wood Burning, Main Level: 2, Fireplace
Interior area
- Total structure area: 1,440
- Total interior livable area: 1,440 sqft
Property
Parking
- Parking features: Driveway, RV Parking
Features
- Levels: One
- Stories: 1
- Entry location: Main
- Patio & porch: Ceiling Fan(s), Double Pane/Storm Window, Dining Room, Fireplace, Security System, Water Heater
Lot
- Size: 8.70 Acres
- Features: Secluded, Arena-Indoor, Barn, Fenced-Fully, Outbuildings, Propane, RV Parking, Shop, Stable
- Topography: Equestrian
- Residential vegetation: Fruit Trees, Garden Space, Pasture
Details
- Parcel number: 035865021001
- Special conditions: Standard
- Other equipment: Leased Equipment: Nothing Leased
Construction
Type & style
- Home type: SingleFamily
- Property subtype: Single Family Residence
Materials
- Wood Siding
- Foundation: Poured Concrete
- Roof: Metal
Condition
- Year built: 2013
Utilities & green energy
- Electric: Company: Lewis County PUD
- Sewer: Septic Tank, Company: Septic
- Water: Shared Well, Company: Shared Well
- Utilities for property: Viasat
Community & neighborhood
Security
- Security features: Security System
Location
- Region: Chehalis
- Subdivision: Chehalis
Other
Other facts
- Listing terms: Conventional,FHA,USDA Loan,VA Loan
- Cumulative days on market: 39 days
Price history
| Date | Event | Price |
|---|---|---|
| 5/9/2025 | Sold | $700,000$486/sqft |
Source: | ||
| 4/1/2025 | Pending sale | $700,000$486/sqft |
Source: | ||
| 3/15/2025 | Contingent | $700,000$486/sqft |
Source: | ||
| 2/26/2025 | Listed for sale | $700,000$486/sqft |
Source: | ||
| 2/20/2025 | Pending sale | $700,000$486/sqft |
Source: | ||
Public tax history
| Year | Property taxes | Tax assessment |
|---|---|---|
| 2024 | $5,794 +11.2% | $665,600 +6.2% |
| 2023 | $5,212 -17.5% | $626,800 -1.7% |
| 2021 | $6,319 +9.9% | $637,400 +21.1% |
Find assessor info on the county website
Neighborhood: 98532
Nearby schools
GreatSchools rating
- 3/10Orin C Smith Elementary SchoolGrades: 3-5Distance: 10.9 mi
- 6/10Chehalis Middle SchoolGrades: 6-8Distance: 11 mi
- 8/10W F West High SchoolGrades: 9-12Distance: 11.3 mi

Get pre-qualified for a loan
At Zillow Home Loans, we can pre-qualify you in as little as 5 minutes with no impact to your credit score.An equal housing lender. NMLS #10287.
Sell for more on Zillow
Get a free Zillow Showcase℠ listing and you could sell for .
$709,500
2% more+ $14,190
With Zillow Showcase(estimated)
$723,690


