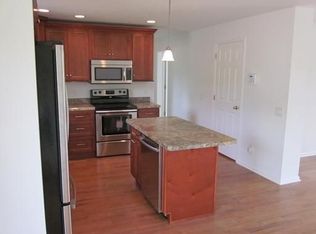Sold for $200,000
$200,000
873 Joffre Cherry Valley Rd, Burgettstown, PA 15021
3beds
2,304sqft
Single Family Residence
Built in 2003
0.33 Acres Lot
$208,600 Zestimate®
$87/sqft
$2,312 Estimated rent
Home value
$208,600
$186,000 - $234,000
$2,312/mo
Zestimate® history
Loading...
Owner options
Explore your selling options
What's special
Welcome to 873 Joffre Cherry Valley Rd in the Burgettstown school district. This lovely 3 bedroom, 2-1/2 bath home rests in a country setting on a flat yard. If you need room to grow, this home will solve that problem! 1st floor features a large kitchen, dining room with sliding glass doors offering lots of natural light, family room, living room and laundry/powder room combo. 2nd level offers the owner's suite complete with its own private bath & huge closet. Bedrooms 2 & 3 are very large with ample closet space as well. Lower level boasts 3 spacious rooms with high ceilings, 2 rooms are drywalled and could become additional living quarters. Outside, enjoy a covered front porch perfect for a glider and seasonal decor. The open air back deck is perfect for sipping your morning coffee. The backyard has a firepit and room for the dog to run! New Roof installed 2021. Use your imagination and make this home your forever showpiece. Selling As Is.
Zillow last checked: 8 hours ago
Listing updated: December 18, 2024 at 12:32pm
Listed by:
Patricia Dowiak 724-941-3340,
BERKSHIRE HATHAWAY THE PREFERRED REALTY
Bought with:
Nicole Putignano, RS343666
COLDWELL BANKER REALTY
Source: WPMLS,MLS#: 1671147 Originating MLS: West Penn Multi-List
Originating MLS: West Penn Multi-List
Facts & features
Interior
Bedrooms & bathrooms
- Bedrooms: 3
- Bathrooms: 3
- Full bathrooms: 2
- 1/2 bathrooms: 1
Primary bedroom
- Level: Upper
- Dimensions: 15x12
Bedroom 2
- Level: Upper
- Dimensions: 15x14
Bedroom 3
- Level: Upper
- Dimensions: 13x12
Bonus room
- Level: Lower
- Dimensions: 30x12
Bonus room
- Level: Lower
- Dimensions: 15x14
Dining room
- Level: Main
- Dimensions: 15x13
Family room
- Level: Main
- Dimensions: 16x15
Kitchen
- Level: Main
- Dimensions: 13x12
Living room
- Level: Main
- Dimensions: 15x12
Heating
- Propane
Cooling
- Central Air
Appliances
- Included: Dryer, Dishwasher, Refrigerator, Washer
Features
- Window Treatments
- Flooring: Laminate, Vinyl, Carpet
- Windows: Screens, Window Treatments
- Basement: Interior Entry
Interior area
- Total structure area: 2,304
- Total interior livable area: 2,304 sqft
Property
Parking
- Total spaces: 4
- Parking features: Attached, Garage, Garage Door Opener
- Has attached garage: Yes
Features
- Levels: Two
- Stories: 2
- Pool features: None
Lot
- Size: 0.33 Acres
- Dimensions: 0.3281
Details
- Parcel number: 5700110000004805
Construction
Type & style
- Home type: SingleFamily
- Architectural style: Colonial,Two Story
- Property subtype: Single Family Residence
Materials
- Frame
- Roof: Asphalt
Condition
- Resale
- Year built: 2003
Utilities & green energy
- Sewer: Public Sewer
- Water: Public
Community & neighborhood
Location
- Region: Burgettstown
Price history
| Date | Event | Price |
|---|---|---|
| 12/18/2024 | Sold | $200,000-18.4%$87/sqft |
Source: | ||
| 11/20/2024 | Pending sale | $245,000$106/sqft |
Source: | ||
| 11/4/2024 | Price change | $245,000-3.9%$106/sqft |
Source: | ||
| 10/17/2024 | Price change | $255,000-3.8%$111/sqft |
Source: | ||
| 9/11/2024 | Listed for sale | $265,000$115/sqft |
Source: | ||
Public tax history
| Year | Property taxes | Tax assessment |
|---|---|---|
| 2025 | $4,911 +5.4% | $254,500 |
| 2024 | $4,660 | $254,500 |
| 2023 | $4,660 +9.1% | $254,500 |
Find assessor info on the county website
Neighborhood: 15021
Nearby schools
GreatSchools rating
- 6/10Burgettstown El CenterGrades: K-5Distance: 2.1 mi
- 6/10Burgettstown Middle School/High SchoolGrades: 6-12Distance: 2 mi
Schools provided by the listing agent
- District: Burgettstown
Source: WPMLS. This data may not be complete. We recommend contacting the local school district to confirm school assignments for this home.

Get pre-qualified for a loan
At Zillow Home Loans, we can pre-qualify you in as little as 5 minutes with no impact to your credit score.An equal housing lender. NMLS #10287.
