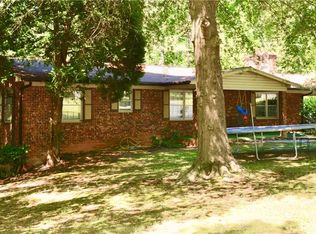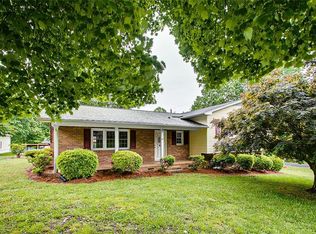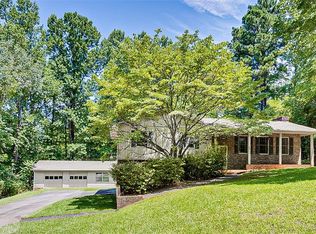Reduced 10k, seller says bring all Offers! Beautifully maintained brick ranch with BASEMENT, awaiting a new owner. This home has it all to offer, updated, 1 level, storage, basement, privacy and then some. Perfect home to host your get-togethers for the holidays with open living/dining areas and multiple areas in the basement for additional space. All living space can be on the main level as there are 3 full bedrooms and 2 full bathrooms. Enjoy ample storage upstairs and then even more downstairs. Downstairs is perfect for the hobbyist as multiple spaces to use for your heart's desires. Wonderful and spacious outdoor space with multiple building spaces included. Property is one of a kind, you do not want to miss out. Convenient to all highways, dining and shopping. AGENTS, please read agent only and attachments for all updates on property. Call the listing agent for questions.
This property is off market, which means it's not currently listed for sale or rent on Zillow. This may be different from what's available on other websites or public sources.



