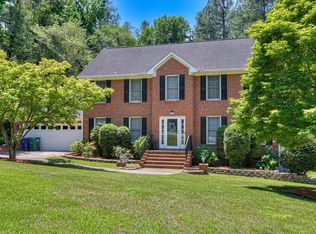Beautifully maintained and updated one-level home, landscaped and ready to entertain, offering 3 bedrooms, 2 full bathrooms, a large 24'x9' sunroom, 10'X9' deck, and a crawlspace/cellar/workshop of every man's dreams! The large, eat-in kitchen was recently updated including new wood-look vinyl floors, granite countertops, and tile backsplash. The living room gives access to the formal dining room, sunroom, and bedrooms. The sunroom and bathrooms have also had new vinyl flooring installed. The master bedroom, with French doors, offers a double vanity en suite with a large walk-in closet. The garage offers built-in cabinets and a refrigerator that remains with the home (please note, the refrigerator in the kitchen does not convey). The back deck is great for having a barbecue and overlooks your wooded backyard. This home is conveniently located near Aiken shopping, restaurants, schools, and hospitals.
This property is off market, which means it's not currently listed for sale or rent on Zillow. This may be different from what's available on other websites or public sources.

