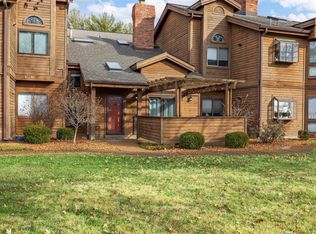Closed
Listing Provided by:
Debbie J Williams 636-219-6595,
Keller Williams Realty St. Louis,
Jerry D Williams 314-484-0215,
Keller Williams Realty St. Louis
Bought with: Mac Realty Group
Price Unknown
873 Hemingway Ln, Weldon Spring, MO 63304
2beds
1,519sqft
Townhouse
Built in 1985
-- sqft lot
$283,900 Zestimate®
$--/sqft
$1,992 Estimated rent
Home value
$283,900
$270,000 - $298,000
$1,992/mo
Zestimate® history
Loading...
Owner options
Explore your selling options
What's special
From the moment you walk in you will notice all the details to this property. There isn't anything that hasn't been updated in this condo including updated windows. The kitchen is inviting with painted cabinets, granite countertops, custom design and granite breakfast bar. The great room with the vaulted ceilings, woodburning fireplace and vinyl plank flooring make this a great home for family gatherings. The formal dining room with vinyl plank flooring and shiplap design shows this room off. The loft is inviting for reading or an office space. The master bedroom suite will be your oasis with a large master bathroom that was custom designed with dual sinks and a large walk in shower with custom tile. The large closets in the master are designed for you. The garage has its own heater to boast family parties. The patio is inviting and has a great view of the lake and the pool area and the walking trails in the complex make this unit an inviting place to be. close to Hwy 94 and 40. Location: Interior Unit
Zillow last checked: 8 hours ago
Listing updated: May 06, 2025 at 07:08am
Listing Provided by:
Debbie J Williams 636-219-6595,
Keller Williams Realty St. Louis,
Jerry D Williams 314-484-0215,
Keller Williams Realty St. Louis
Bought with:
Lindsey M Weber, 2019004680
Mac Realty Group
Source: MARIS,MLS#: 23069467 Originating MLS: St. Louis Association of REALTORS
Originating MLS: St. Louis Association of REALTORS
Facts & features
Interior
Bedrooms & bathrooms
- Bedrooms: 2
- Bathrooms: 3
- Full bathrooms: 2
- 1/2 bathrooms: 1
- Main level bathrooms: 1
Primary bedroom
- Features: Floor Covering: Carpeting, Wall Covering: Some
- Level: Upper
- Area: 170
- Dimensions: 17x10
Other
- Features: Floor Covering: Carpeting, Wall Covering: Some
- Level: Upper
- Area: 90
- Dimensions: 10x9
Dining room
- Features: Floor Covering: Luxury Vinyl Plank, Wall Covering: None
- Level: Main
- Area: 130
- Dimensions: 13x10
Great room
- Features: Floor Covering: Luxury Vinyl Plank, Wall Covering: Some
- Level: Main
- Area: 221
- Dimensions: 17x13
Kitchen
- Features: Floor Covering: Luxury Vinyl Plank, Wall Covering: None
- Level: Main
- Area: 144
- Dimensions: 16x9
Loft
- Features: Floor Covering: Carpeting, Wall Covering: None
- Level: Upper
Heating
- Electric, Forced Air
Cooling
- Ceiling Fan(s), Central Air, Electric
Appliances
- Included: Dishwasher, Disposal, Electric Range, Electric Oven, Electric Water Heater, Water Softener Rented
- Laundry: Main Level
Features
- Shower, Breakfast Bar, Custom Cabinetry, Granite Counters, Pantry, Separate Dining
- Flooring: Carpet, Hardwood
- Doors: Storm Door(s)
- Windows: Insulated Windows, Storm Window(s), Tilt-In Windows, Window Treatments
- Has basement: No
- Number of fireplaces: 1
- Fireplace features: Great Room, Wood Burning
Interior area
- Total structure area: 1,519
- Total interior livable area: 1,519 sqft
- Finished area above ground: 1,519
Property
Parking
- Total spaces: 2
- Parking features: Attached, Garage, Guest
- Attached garage spaces: 2
Features
- Levels: Two
- Patio & porch: Patio
- Has view: Yes
- View description: Water
- Water view: Water
- Waterfront features: Waterfront
Lot
- Features: Waterfront
Details
- Parcel number: 3157F585217000S.0000000
- Special conditions: Standard
Construction
Type & style
- Home type: Townhouse
- Architectural style: Ranch/2 story,Traditional
- Property subtype: Townhouse
Materials
- Wood Siding, Cedar
- Foundation: Slab
Condition
- Year built: 1985
Utilities & green energy
- Sewer: Public Sewer
- Water: Public
Community & neighborhood
Community
- Community features: Street Lights, Clubhouse, Tennis Court(s), Trail(s)
Location
- Region: Weldon Spring
- Subdivision: Chapter One Bldg 17
HOA & financial
HOA
- HOA fee: $400 monthly
- Amenities included: Association Management
- Services included: Insurance, Maintenance Grounds, Pool, Snow Removal, Trash
Other
Other facts
- Listing terms: Cash,Conventional,FHA
- Ownership: Private
Price history
| Date | Event | Price |
|---|---|---|
| 3/15/2024 | Sold | -- |
Source: | ||
| 3/6/2024 | Pending sale | $300,000$197/sqft |
Source: | ||
| 1/8/2024 | Contingent | $300,000$197/sqft |
Source: | ||
| 12/21/2023 | Listed for sale | $300,000$197/sqft |
Source: | ||
| 10/23/2015 | Sold | -- |
Source: | ||
Public tax history
| Year | Property taxes | Tax assessment |
|---|---|---|
| 2025 | -- | $45,157 +13.9% |
| 2024 | $2,379 +0% | $39,651 |
| 2023 | $2,378 +6% | $39,651 +14.2% |
Find assessor info on the county website
Neighborhood: 63304
Nearby schools
GreatSchools rating
- 10/10Independence Elementary SchoolGrades: K-5Distance: 1.1 mi
- 8/10Francis Howell Middle SchoolGrades: 6-8Distance: 0.3 mi
- 10/10Francis Howell High SchoolGrades: 9-12Distance: 2.2 mi
Schools provided by the listing agent
- Elementary: Independence Elem.
- Middle: Francis Howell Middle
- High: Francis Howell High
Source: MARIS. This data may not be complete. We recommend contacting the local school district to confirm school assignments for this home.
Get a cash offer in 3 minutes
Find out how much your home could sell for in as little as 3 minutes with a no-obligation cash offer.
Estimated market value$283,900
Get a cash offer in 3 minutes
Find out how much your home could sell for in as little as 3 minutes with a no-obligation cash offer.
Estimated market value
$283,900
