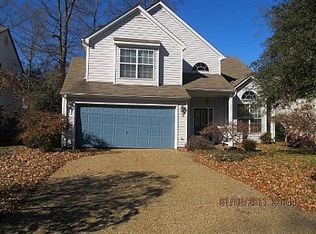This charming 4-bedroom home along Stony Creek has waterfront access offering a serene retreat where you can enjoy kayaking & fishing right in your backyard from your pier or floating dock. This newly renovated home features an open great-room, living room with fireplace, formal dining area, laundry room, and 2 car garage with workbench. The spacious kitchen boasts plenty of cabinet space, granite countertops, and a lovely eat-in area overlooking the water. The primary bedroom is on the main floor, includes a luxurious en-suite and upper deck access. Upstairs, you'll find 3 roomy bedrooms, full bath & substantial storage. Relax on one of the 3 decks while taking in tranquil nature views. The backyard features a fenced-in play area & is a Swiss Family Robinson adventure with a treehouse and suspension bridge to a Lookout in the trees. Located near Ft Eustis, Langley AFB, Newport News Shipyard, & a short drive to Busch Gardens.
This property is off market, which means it's not currently listed for sale or rent on Zillow. This may be different from what's available on other websites or public sources.
