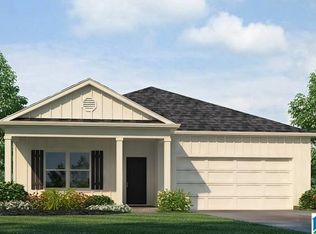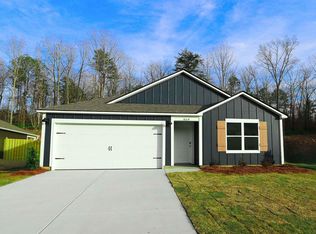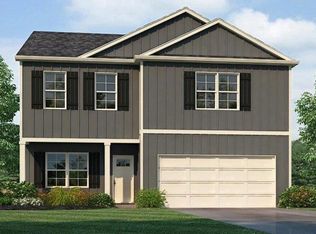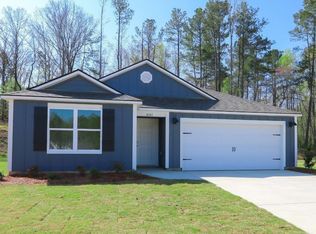Sold for $347,400
$347,400
873 Fish Camp Rd, Chelsea, AL 35043
5beds
2,012sqft
Single Family Residence
Built in 2025
8,712 Square Feet Lot
$350,800 Zestimate®
$173/sqft
$2,384 Estimated rent
Home value
$350,800
$270,000 - $453,000
$2,384/mo
Zestimate® history
Loading...
Owner options
Explore your selling options
What's special
Ask about our interest rates (AS LOW AS 4.99%) and up to $8,000 towards closing costs and pre-paids, and easily added options. The spacious Lakeside offers 5 bedrooms and 3 bathrooms in 2,012 square feet – all on one level. It also features a two-car garage. The chef-inspired kitchen has an oversized breakfast island and a pantry, then opens onto a spacious great room. The expansive Bedroom One features a luxurious bathroom with a walk-in shower, double vanities, and an oversized walk-in closet. The additional bedrooms all offer generous closets, a laundry room and linen closet completes the plan. Quality materials and workmanship throughout, with superior attention to detail, plus a one-year builders' warranty. Your new home also includes our smart home technology package!
Zillow last checked: 8 hours ago
Listing updated: July 29, 2025 at 05:47pm
Listed by:
Tyler Guice 205-368-4524,
DHI Realty of Alabama
Bought with:
Tyler Guice
DHI Realty of Alabama
Source: GALMLS,MLS#: 21412837
Facts & features
Interior
Bedrooms & bathrooms
- Bedrooms: 5
- Bathrooms: 3
- Full bathrooms: 3
Primary bedroom
- Level: First
Bedroom 1
- Level: First
Bedroom 2
- Level: First
Bedroom 3
- Level: First
Bedroom 4
- Level: First
Kitchen
- Features: Stone Counters, Eat-in Kitchen, Kitchen Island, Pantry
- Level: First
Living room
- Level: First
Basement
- Area: 0
Heating
- Central, Natural Gas, Zoned
Cooling
- Central Air, Electric, Zoned
Appliances
- Included: Dishwasher, Microwave, Stainless Steel Appliance(s), Stove-Gas, Gas Water Heater, Tankless Water Heater
- Laundry: Electric Dryer Hookup, Washer Hookup, Main Level, Laundry Room, Yes
Features
- None, Smooth Ceilings, Linen Closet, Separate Shower, Sitting Area in Master, Tub/Shower Combo, Walk-In Closet(s)
- Flooring: Carpet, Vinyl
- Doors: Insulated Door
- Windows: Double Pane Windows
- Attic: Other,Yes
- Has fireplace: No
Interior area
- Total interior livable area: 2,012 sqft
- Finished area above ground: 2,012
- Finished area below ground: 0
Property
Parking
- Total spaces: 2
- Parking features: Attached, Driveway, Parking (MLVL), Garage Faces Front
- Attached garage spaces: 2
- Has uncovered spaces: Yes
Features
- Levels: One
- Stories: 1
- Exterior features: None
- Pool features: Cleaning System, In Ground, Fenced, Community
- Has view: Yes
- View description: None
- Waterfront features: No
Lot
- Size: 8,712 sqft
- Features: Subdivision
Details
- Parcel number: 097350009034.000
- Special conditions: N/A
Construction
Type & style
- Home type: SingleFamily
- Property subtype: Single Family Residence
- Attached to another structure: Yes
Materials
- HardiPlank Type
- Foundation: Slab
Condition
- New construction: Yes
- Year built: 2025
Utilities & green energy
- Water: Public
- Utilities for property: Sewer Connected, Underground Utilities
Green energy
- Energy efficient items: Lighting, Thermostat, Ridge Vent, HVAC, Radiant Barrier Decking
- Energy generation: Solar
Community & neighborhood
Community
- Community features: Curbs
Location
- Region: Chelsea
- Subdivision: Chelsea Acres
HOA & financial
HOA
- Has HOA: Yes
- HOA fee: $400 annually
- Services included: Maintenance Grounds, Utilities for Comm Areas
Other
Other facts
- Price range: $347.4K - $347.4K
- Road surface type: Paved
Price history
| Date | Event | Price |
|---|---|---|
| 9/25/2025 | Listing removed | $2,295$1/sqft |
Source: Zillow Rentals Report a problem | ||
| 9/9/2025 | Price change | $2,295-2.1%$1/sqft |
Source: Zillow Rentals Report a problem | ||
| 8/22/2025 | Price change | $2,345-2.1%$1/sqft |
Source: Zillow Rentals Report a problem | ||
| 8/15/2025 | Price change | $2,395-4%$1/sqft |
Source: Zillow Rentals Report a problem | ||
| 8/5/2025 | Price change | $2,495-2%$1/sqft |
Source: Zillow Rentals Report a problem | ||
Public tax history
| Year | Property taxes | Tax assessment |
|---|---|---|
| 2025 | $616 | $14,000 |
| 2024 | $616 | $14,000 |
Find assessor info on the county website
Neighborhood: 35043
Nearby schools
GreatSchools rating
- 9/10Forest Oaks Elementary SchoolGrades: K-5Distance: 0.6 mi
- 10/10Chelsea Middle SchoolGrades: 6-8Distance: 1 mi
- 8/10Chelsea High SchoolGrades: 9-12Distance: 3.5 mi
Schools provided by the listing agent
- Elementary: Forest Oaks
- Middle: Chelsea
- High: Chelsea
Source: GALMLS. This data may not be complete. We recommend contacting the local school district to confirm school assignments for this home.
Get a cash offer in 3 minutes
Find out how much your home could sell for in as little as 3 minutes with a no-obligation cash offer.
Estimated market value$350,800
Get a cash offer in 3 minutes
Find out how much your home could sell for in as little as 3 minutes with a no-obligation cash offer.
Estimated market value
$350,800



