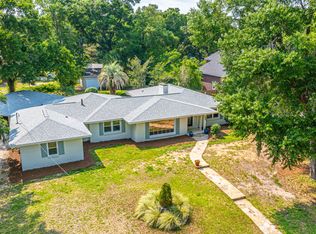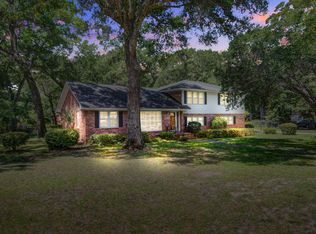2003 build with 3809 sq. feet of living space on 7/10 of an acre in the established Ft. Johnson Estates neighborhood. This home is a must see! Set back from the road, 873 Evans makes the most of the large lot that frames this two story brick home. There is yard irrigation & invisible fencing for your four legged friends. The circular drive with the garage spur will hold the vehicles of the largest family with room to still play basketball. Walking in the two story foyer you have the study to the left, spacious dining room to the right and the great room to the rear of the home. The recently remodeled kitchen is gorgeous with exposed beams, large island, brick accent wall & pot filler...my favorite faucet in the home. This home will not last long so call your agent today for a showing. Stainless appliances and a wine chiller add to the luxurious feel of the kitchen. The eat in table sits next to a bank of windows overlooking the back yard, screened porch, patio and fire pit. To the rear of the kitchen you will find the two car garage entrance, pantry and the large laundry room with a door to the back yard and dog run. There is an extra water closet in the laundry room for when you are playing in the yard. The master bedroom wraps up the first floor. This bedroom overlooks the back yard as well but the bathroom with its free standing tub and large shower will steal the show. Upstairs you will find three well appointed bedrooms a full bath with dual sinks and a HUGE FROG with additional storage closets. This home sits in an X flood zone so Flood Insurance is not required. Stiles Point Elementary and a neighborhood pool will add to this homes appeal. The owner is a licensed SC Real Estate Agent.
This property is off market, which means it's not currently listed for sale or rent on Zillow. This may be different from what's available on other websites or public sources.

