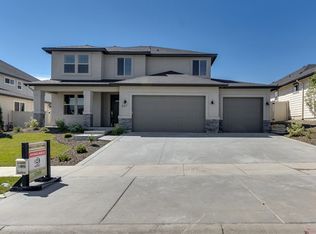Sold
Price Unknown
873 E Crest Ridge Dr, Meridian, ID 83642
4beds
3baths
2,645sqft
Single Family Residence
Built in 2018
7,710.12 Square Feet Lot
$701,800 Zestimate®
$--/sqft
$2,735 Estimated rent
Home value
$701,800
$667,000 - $737,000
$2,735/mo
Zestimate® history
Loading...
Owner options
Explore your selling options
What's special
Embrace a lifestyle of comfort and sophistication in this exceptional single-level home. Boasting four bedrooms and three baths, this home features a flexible split floor plan for versatile living. Guests will appreciate their spacious room with an en suite bath, while two additional bedrooms share another bath. The primary suite is a haven of relaxation with its spa-like bath, large walk-in shower, and ample storage in the walk-in closet. The kitchen is a dream for any home chef, offering modern finishes and thoughtful details. The entire home sparkles with cleanliness, presenting a brand-new feel complete with epoxied garage floors, window treatments throughout, and mature landscaping. Nestled on a lot offering no rear neighbors enjoy views of the sunrise from your SE facing back patio. Conveniently situated off Locust Grove, mere minutes from the freeway, south YMCA, and the new Albertson's shopping center. Welcome to Reflection Ridge, an established community offering a community pool, and a park.
Zillow last checked: 8 hours ago
Listing updated: April 18, 2024 at 11:38am
Listed by:
Michelle Vincelli 208-571-8444,
Keller Williams Realty Boise
Bought with:
Michelle Vincelli
Keller Williams Realty Boise
Source: IMLS,MLS#: 98898880
Facts & features
Interior
Bedrooms & bathrooms
- Bedrooms: 4
- Bathrooms: 3
- Main level bathrooms: 3
- Main level bedrooms: 4
Primary bedroom
- Level: Main
- Area: 240
- Dimensions: 16 x 15
Bedroom 2
- Level: Main
- Area: 121
- Dimensions: 11 x 11
Bedroom 3
- Level: Main
- Area: 121
- Dimensions: 11 x 11
Bedroom 4
- Level: Main
- Area: 204
- Dimensions: 17 x 12
Heating
- Forced Air, Natural Gas
Cooling
- Central Air
Appliances
- Included: Gas Water Heater, Dishwasher, Disposal, Double Oven, Microwave, Oven/Range Built-In, Refrigerator, Water Softener Owned, Gas Oven, Gas Range
Features
- Bath-Master, Bed-Master Main Level, Split Bedroom, Great Room, Two Master Bedrooms, Double Vanity, Walk-In Closet(s), Pantry, Kitchen Island, Quartz Counters, Number of Baths Main Level: 3
- Has basement: No
- Has fireplace: Yes
- Fireplace features: Gas
Interior area
- Total structure area: 2,645
- Total interior livable area: 2,645 sqft
- Finished area above ground: 2,645
- Finished area below ground: 0
Property
Parking
- Total spaces: 3
- Parking features: Attached, Driveway
- Attached garage spaces: 3
- Has uncovered spaces: Yes
Features
- Levels: One
- Patio & porch: Covered Patio/Deck
- Pool features: Community
Lot
- Size: 7,710 sqft
- Dimensions: 110 x 70
- Features: Standard Lot 6000-9999 SF, Garden, Irrigation Available, Sidewalks, Auto Sprinkler System, Drip Sprinkler System, Full Sprinkler System, Pressurized Irrigation Sprinkler System
Details
- Parcel number: R7383470400
- Zoning: R-8
Construction
Type & style
- Home type: SingleFamily
- Property subtype: Single Family Residence
Materials
- Frame, Stucco
- Foundation: Crawl Space
- Roof: Composition,Architectural Style
Condition
- Year built: 2018
Utilities & green energy
- Water: Public
- Utilities for property: Cable Connected, Broadband Internet
Community & neighborhood
Location
- Region: Meridian
- Subdivision: Reflection Ridge
HOA & financial
HOA
- Has HOA: Yes
- HOA fee: $425 semi-annually
Other
Other facts
- Listing terms: Cash,Conventional,VA Loan
- Ownership: Less Than Fee Simple,Fractional Ownership: No
Price history
Price history is unavailable.
Public tax history
| Year | Property taxes | Tax assessment |
|---|---|---|
| 2025 | $2,675 -1.4% | $657,600 -0.7% |
| 2024 | $2,712 -16.6% | $662,400 +5.2% |
| 2023 | $3,252 -8.5% | $629,600 -14.6% |
Find assessor info on the county website
Neighborhood: 83642
Nearby schools
GreatSchools rating
- 8/10Mary Mc Pherson Elementary SchoolGrades: PK-5Distance: 0.2 mi
- 10/10Victory Middle SchoolGrades: 6-8Distance: 1.7 mi
- 8/10Mountain View High SchoolGrades: 9-12Distance: 1.7 mi
Schools provided by the listing agent
- Elementary: Mary McPherson
- Middle: Victory
- High: Mountain View
- District: West Ada School District
Source: IMLS. This data may not be complete. We recommend contacting the local school district to confirm school assignments for this home.
