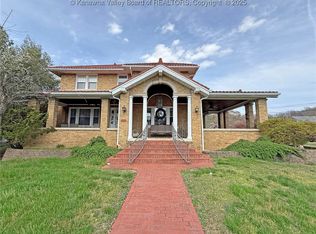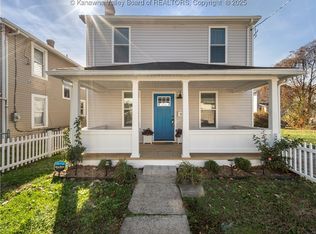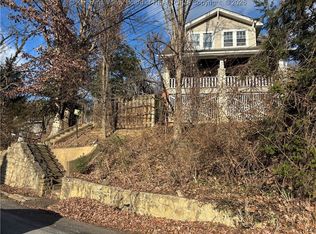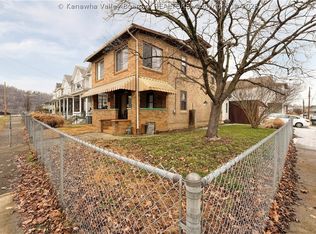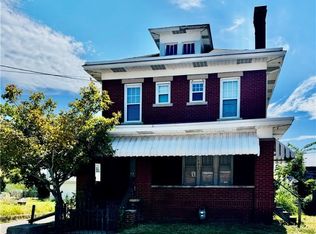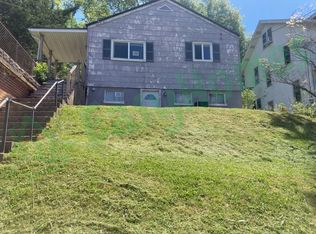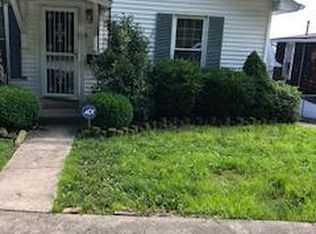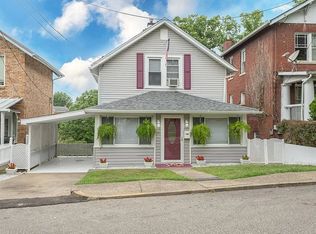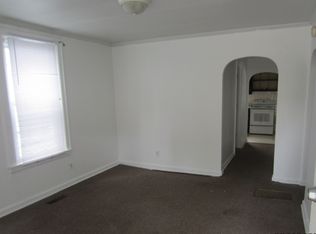Welcome to 873 Chester—an excellent investment opportunity in Charleston’s historic Edgewood neighborhood. Situated on one of the city’s last remaining brick streets, this charming home features a main-level master bedroom, a convenient half bath off the kitchen, and enduring curb appeal. A new one-year lease begins June 1, 2025, at $1,250/month, offering immediate rental income. Don’t miss this chance to own a character-filled property with reliable cash flow potential.
For sale
$142,000
873 Chester Rd, Charleston, WV 25302
3beds
1,482sqft
Est.:
Single Family Residence
Built in 1920
2,069.1 Square Feet Lot
$139,300 Zestimate®
$96/sqft
$-- HOA
What's special
Brick streetsEnduring curb appealMain-level master bedroom
- 308 days |
- 634 |
- 20 |
Zillow last checked: 8 hours ago
Listing updated: September 30, 2025 at 10:45am
Listed by:
Madeline McPhee,
Riggs Commercial Realty, LLC 304-982-6123
Source: KVBR,MLS#: 277518 Originating MLS: Kanawha Valley Board of REALTORS
Originating MLS: Kanawha Valley Board of REALTORS
Tour with a local agent
Facts & features
Interior
Bedrooms & bathrooms
- Bedrooms: 3
- Bathrooms: 2
- Full bathrooms: 1
- 1/2 bathrooms: 1
Primary bedroom
- Description: Primary Bedroom
- Level: Main
- Dimensions: 21'04x13'06
Bedroom 2
- Description: Bedroom 2
- Level: Main
- Dimensions: 8'11x8'10
Bedroom 3
- Description: Bedroom 3
- Level: Main
- Dimensions: 13'07x11'00
Dining room
- Description: Dining Room
- Level: Main
- Dimensions: 11'09x6'10
Kitchen
- Description: Kitchen
- Level: Main
- Dimensions: 11'05x9'08
Living room
- Description: Living Room
- Level: Main
- Dimensions: 13'09x13'03
Heating
- Forced Air, Gas
Cooling
- Central Air
Appliances
- Included: Dishwasher, Electric Range, Refrigerator, Trash Compactor
Features
- Separate/Formal Dining Room, Cable TV
- Flooring: Hardwood, Vinyl
- Windows: Insulated Windows
- Basement: Partial
- Has fireplace: No
Interior area
- Total interior livable area: 1,482 sqft
Property
Parking
- Parking features: Other
Features
- Patio & porch: Porch
- Exterior features: Porch
Lot
- Size: 2,069.1 Square Feet
- Dimensions: 39 x 39 x 53 x 53
Details
- Parcel number: 120012033800000000
Construction
Type & style
- Home type: SingleFamily
- Property subtype: Single Family Residence
Materials
- Plaster, Shingle Siding
- Roof: Composition,Shingle
Condition
- Year built: 1920
Utilities & green energy
- Sewer: Public Sewer
- Water: Public
Community & HOA
Community
- Security: Smoke Detector(s)
- Subdivision: None
HOA
- Has HOA: No
Location
- Region: Charleston
Financial & listing details
- Price per square foot: $96/sqft
- Tax assessed value: $96,800
- Annual tax amount: $1,088
- Date on market: 4/18/2025
- Cumulative days on market: 203 days
Estimated market value
$139,300
$132,000 - $146,000
$1,400/mo
Price history
Price history
| Date | Event | Price |
|---|---|---|
| 9/30/2025 | Price change | $142,000-3.7%$96/sqft |
Source: | ||
| 7/11/2025 | Price change | $147,500-1.7%$100/sqft |
Source: | ||
| 4/19/2025 | Listed for sale | $150,000+134.4%$101/sqft |
Source: | ||
| 4/20/2023 | Sold | $64,000-17.4%$43/sqft |
Source: Public Record Report a problem | ||
| 7/29/2015 | Sold | $77,500-9.9%$52/sqft |
Source: | ||
| 4/3/2015 | Pending sale | $86,000$58/sqft |
Source: OLD COLONY, REALTORS #155910 Report a problem | ||
| 3/5/2015 | Price change | $86,000-10.4%$58/sqft |
Source: Old Colony, REALTORS #155910 Report a problem | ||
| 1/31/2015 | Listed for sale | $96,000$65/sqft |
Source: Old Colony Company #155910 Report a problem | ||
Public tax history
Public tax history
| Year | Property taxes | Tax assessment |
|---|---|---|
| 2025 | $1,869 | $58,080 |
| 2024 | $1,869 +111.6% | $58,080 +5.8% |
| 2023 | $883 | $54,900 +6% |
| 2022 | -- | $51,780 +13.4% |
| 2021 | -- | $45,660 |
| 2020 | -- | $45,660 |
| 2019 | $721 +10.6% | $45,660 |
| 2018 | $652 +0.6% | $45,660 |
| 2017 | $648 +0.6% | $45,660 |
| 2016 | $644 | $45,660 |
| 2015 | $644 +3.8% | $45,660 +1.2% |
| 2014 | $620 +73.8% | $45,120 +1.2% |
| 2013 | $357 | $44,580 -3.1% |
| 2012 | $357 +13.7% | $46,020 +8.6% |
| 2011 | $314 | $42,360 |
| 2010 | $314 -1.9% | $42,360 |
| 2009 | $320 -0.8% | $42,360 |
| 2008 | $323 +2.7% | $42,360 +1.1% |
| 2007 | $314 -1.2% | $41,880 |
| 2006 | $318 -1.1% | $41,880 -0.6% |
| 2005 | $322 | $42,120 |
| 2004 | -- | $42,120 +1.9% |
| 2003 | -- | $41,340 |
| 2002 | -- | $41,340 +37.3% |
| 2001 | -- | $30,120 |
Find assessor info on the county website
BuyAbility℠ payment
Est. payment
$823/mo
Principal & interest
$732
Property taxes
$91
Climate risks
Neighborhood: Edgewood
Nearby schools
GreatSchools rating
- NAGlenwood Elementary SchoolGrades: PK-5Distance: 0.7 mi
- 4/10Stonewall Jackson Middle SchoolGrades: 6-8Distance: 0.4 mi
- 3/10Capital High SchoolGrades: 9-12Distance: 3.7 mi
Schools provided by the listing agent
- Elementary: J. E. Robbins
- Middle: West Side
- High: Capital
Source: KVBR. This data may not be complete. We recommend contacting the local school district to confirm school assignments for this home.
