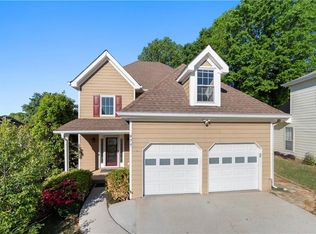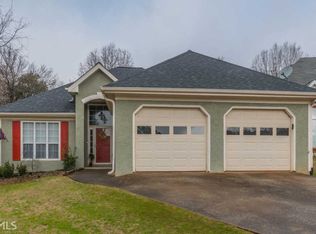Welcome to a stunning 4-bedroom, 2.5-bath home located in a quiet and desirable community in Decatur. Great Location !Close to Major Highway ,Walking distance to Decatur, MARTA train, The Museum School, E Decatur Station, Grocery and dining. Step into the elegant two-story foyer that sets the tone for the rest of the home. To your right, a cozy flex space awaits ideal as a sitting room, home office, or play area. The sunlit great room features soaring ceilings and a fireplace, creating an open and inviting atmosphere for relaxing or entertaining. Kitchen with white cabinetry, a central island, and ample workspace for cooking and hosting. The spacious primary suite is conveniently located on the main floor and features a tray ceiling, double vanities, a separate shower, and a soaking tub your private retreat after a long day. Upstairs, you'll find three additional bedrooms, perfect for family, guests, or a home office setup. Step outside to the fully fenced, level backyard ideal for weekend BBQs, gatherings, or simply enjoying the outdoors. Don't miss your chance to own this beautiful home in one of Decatur's most convenient and peaceful neighborhoods. Schedule your private tour today! No Smokers ,Credit score 650+.
This property is off market, which means it's not currently listed for sale or rent on Zillow. This may be different from what's available on other websites or public sources.

