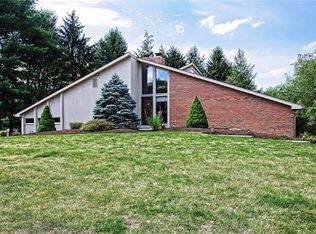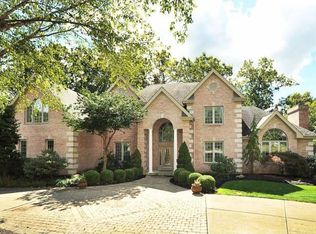This sun-filled and stunning 3BR/2BA home is only 2 years old and is in meticulous condition. This home features beautiful white kitchen cabinetry, granite countertops, a stylish glass backsplash, gleaming hardwood floors and an open-concept main level with a gas fireplace - what more could you ask for?! Upstairs you will find 3 bedrooms and 2 full bathrooms plus a bonus loft area and second floor laundry. The lower level is finished and perfectly suited for an exercise room, playroom, office or second living room. The outdoor space on this home is unparalleled, featuring a welcoming concrete patio with a gas fireplace (PERFECT for entertaining!), a large and completely fenced in lot with beautiful boulders, evergreen plantings for privacy and an attractive Hardie Shed! This is truly a wonderful place to call home.
This property is off market, which means it's not currently listed for sale or rent on Zillow. This may be different from what's available on other websites or public sources.

