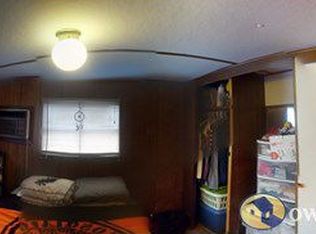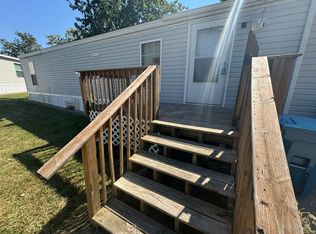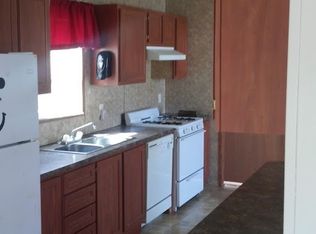Closed
$35,000
873 7th St, Normal, IL 61761
3beds
--sqft
Manufactured Home, Single Family Residence
Built in 2010
-- sqft lot
$36,600 Zestimate®
$--/sqft
$1,363 Estimated rent
Home value
$36,600
$34,000 - $40,000
$1,363/mo
Zestimate® history
Loading...
Owner options
Explore your selling options
What's special
Why rent when you can have a 3 bedroom, 2 bath home to call your own? This well maintained manufactured home in Northmeadow Village has a generous size primary bedroom with private bath and walk in closet, two additional bedrooms on the opposite end of the home for privacy with additional full bathroom, large living room, dining area, and comes with a refrigerator, dishwasher, stove, washer and dryer! Laminate floors throughout living room, hall and bedrooms. Abundant cabinet space and countertop space in the kitchen, with laundry conveniently located around the corner from the kitchen. Storage unit plus additional side storage closet outside. A nice home at an affordable price. Lot rent at this park is $545/month. Home is ready for the winter with pipes wrapped in heat tape. Close to Heartland College, restaurants and amenities.
Zillow last checked: 8 hours ago
Listing updated: March 18, 2025 at 12:19pm
Listing courtesy of:
Karen Wilson, ABR,PSA 309-824-3436,
Coldwell Banker Real Estate Group
Bought with:
Bryan Betts
Mahaffey/Betts Realty
Source: MRED as distributed by MLS GRID,MLS#: 12202307
Facts & features
Interior
Bedrooms & bathrooms
- Bedrooms: 3
- Bathrooms: 2
- Full bathrooms: 2
Primary bedroom
- Features: Flooring (Wood Laminate), Bathroom (Full)
- Area: 182 Square Feet
- Dimensions: 14X13
Bedroom 2
- Features: Flooring (Wood Laminate)
- Area: 99 Square Feet
- Dimensions: 11X9
Bedroom 3
- Features: Flooring (Wood Laminate)
- Area: 80 Square Feet
- Dimensions: 10X8
Dining room
- Features: Flooring (Wood Laminate)
- Area: 42 Square Feet
- Dimensions: 7X6
Kitchen
- Features: Kitchen (Galley), Flooring (Wood Laminate)
- Area: 126 Square Feet
- Dimensions: 9X14
Laundry
- Features: Flooring (Wood Laminate)
- Level: Main
- Area: 48 Square Feet
- Dimensions: 6 X 8
Living room
- Features: Flooring (Wood Laminate), Window Treatments (Blinds)
- Area: 210 Square Feet
- Dimensions: 15X14
Heating
- Natural Gas
Cooling
- Central Air
Appliances
- Included: Range, Dishwasher, Refrigerator, Washer, Dryer
- Laundry: Electric Dryer Hookup, In Unit
Property
Parking
- Total spaces: 2
- Parking features: Side Apron, On Site, Other
Accessibility
- Accessibility features: No Disability Access
Details
- Additional structures: Shed(s)
- Parcel number: 1111111111
- Special conditions: None
Construction
Type & style
- Home type: MobileManufactured
- Property subtype: Manufactured Home, Single Family Residence
Materials
- Vinyl Siding
- Roof: Asphalt
Condition
- New construction: No
- Year built: 2010
Details
- Builder model: MOHAVE 6663X
Utilities & green energy
- Sewer: Public Sewer
- Water: Public
Community & neighborhood
Community
- Community features: Park
Location
- Region: Normal
- Subdivision: Not Applicable
Other
Other facts
- Body type: Single Wide
- Listing terms: Cash
- Ownership: Fee Simple w/ HO Assn.
Price history
| Date | Event | Price |
|---|---|---|
| 3/17/2025 | Sold | $35,000-12.4% |
Source: | ||
| 1/30/2025 | Pending sale | $39,950 |
Source: | ||
| 11/19/2024 | Price change | $39,950-4.9% |
Source: | ||
| 11/2/2024 | Listed for sale | $42,000+9.1% |
Source: | ||
| 2/29/2024 | Sold | $38,500-10.5% |
Source: | ||
Public tax history
Tax history is unavailable.
Neighborhood: 61761
Nearby schools
GreatSchools rating
- 3/10Parkside Elementary SchoolGrades: PK-5Distance: 2.2 mi
- 3/10Parkside Jr High SchoolGrades: 6-8Distance: 2 mi
- 8/10Normal Community High SchoolGrades: 9-12Distance: 4.6 mi
Schools provided by the listing agent
- Elementary: Parkside Elementary
- Middle: Parkside Jr High
- High: Normal Community West High Schoo
- District: 5
Source: MRED as distributed by MLS GRID. This data may not be complete. We recommend contacting the local school district to confirm school assignments for this home.


