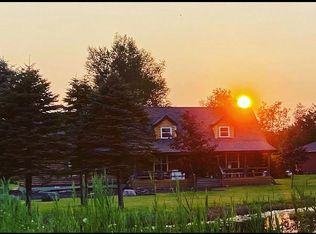Sold for $170,000
$170,000
8729 Vassar Rd, Millington, MI 48746
3beds
1,200sqft
Single Family Residence
Built in 1990
0.76 Acres Lot
$189,400 Zestimate®
$142/sqft
$1,470 Estimated rent
Home value
$189,400
Estimated sales range
Not available
$1,470/mo
Zestimate® history
Loading...
Owner options
Explore your selling options
What's special
Schedule your showing today for this fully remodeled home in Millington! This quiet lot features a home with 3 bedrooms and 2 brand new full bathrooms. Close to community, but has the feel of country living. The newly remodeled kitchen has newly refinished cabinets, new refrigerator, and all appliances are included. New paint and flooring throughout. Decks on front and rear of the home, bonus room with separate entrance between garage and house, perfect for a man cave or rec room. Metal roof, new on garage. Secluded yard with a small koi pond and tons of wildlife. Must see it to take in all the new and updated features, too many updates to list!! Don't miss out, schedule your showing today!
Zillow last checked: 8 hours ago
Listing updated: December 02, 2024 at 01:43pm
Listed by:
Bradley LaBrie 810-441-7958,
Keller Williams First
Bought with:
Brittany Buchholz, 6501454703
EXP Realty Main
Source: MiRealSource,MLS#: 50155515 Originating MLS: East Central Association of REALTORS
Originating MLS: East Central Association of REALTORS
Facts & features
Interior
Bedrooms & bathrooms
- Bedrooms: 3
- Bathrooms: 2
- Full bathrooms: 2
Bedroom 1
- Area: 144
- Dimensions: 12 x 12
Bedroom 2
- Area: 110
- Dimensions: 10 x 11
Bedroom 3
- Area: 108
- Dimensions: 12 x 9
Bathroom 1
- Level: First
Bathroom 2
- Level: First
Dining room
- Area: 99
- Dimensions: 9 x 11
Kitchen
- Area: 88
- Dimensions: 8 x 11
Living room
- Length: 16
Heating
- Forced Air, Propane
Cooling
- Ceiling Fan(s)
Appliances
- Included: Dryer, Microwave, Range/Oven, Refrigerator, Washer
Features
- Flooring: Concrete
- Basement: Crawl Space
- Has fireplace: No
Interior area
- Total structure area: 1,200
- Total interior livable area: 1,200 sqft
- Finished area above ground: 1,200
- Finished area below ground: 0
Property
Parking
- Total spaces: 1
- Parking features: Attached
- Attached garage spaces: 1
Features
- Levels: One
- Stories: 1
- Patio & porch: Deck
- Frontage type: Road
- Frontage length: 100
Lot
- Size: 0.76 Acres
- Dimensions: 100 x 329
Details
- Additional structures: Shed(s)
- Parcel number: 017018000140000
- Special conditions: Private
Construction
Type & style
- Home type: SingleFamily
- Architectural style: Ranch
- Property subtype: Single Family Residence
Materials
- Metal Siding
Condition
- Year built: 1990
Utilities & green energy
- Sewer: Septic Tank
- Water: Artesian Private Well
Community & neighborhood
Location
- Region: Millington
- Subdivision: N/A
Other
Other facts
- Listing agreement: Exclusive Right To Sell
- Body type: Manufactured After 1976
- Listing terms: Cash,Conventional
Price history
| Date | Event | Price |
|---|---|---|
| 12/2/2024 | Sold | $170,000-5%$142/sqft |
Source: | ||
| 12/2/2024 | Pending sale | $179,000$149/sqft |
Source: | ||
| 11/12/2024 | Listed for sale | $179,000$149/sqft |
Source: | ||
| 10/11/2024 | Pending sale | $179,000$149/sqft |
Source: | ||
| 9/23/2024 | Price change | $179,000-5.3%$149/sqft |
Source: | ||
Public tax history
| Year | Property taxes | Tax assessment |
|---|---|---|
| 2025 | $1,867 +21.7% | $55,400 -12.6% |
| 2024 | $1,534 +173% | $63,400 +10.5% |
| 2023 | $562 -40% | $57,400 +4.4% |
Find assessor info on the county website
Neighborhood: 48746
Nearby schools
GreatSchools rating
- 6/10Kirk Elementary SchoolGrades: K-5Distance: 3 mi
- 4/10Millington Junior High SchoolGrades: 6-8Distance: 3.3 mi
- 6/10Millington High SchoolGrades: 9-12Distance: 3.3 mi
Schools provided by the listing agent
- District: Millington Community School
Source: MiRealSource. This data may not be complete. We recommend contacting the local school district to confirm school assignments for this home.
Get a cash offer in 3 minutes
Find out how much your home could sell for in as little as 3 minutes with a no-obligation cash offer.
Estimated market value$189,400
Get a cash offer in 3 minutes
Find out how much your home could sell for in as little as 3 minutes with a no-obligation cash offer.
Estimated market value
$189,400
