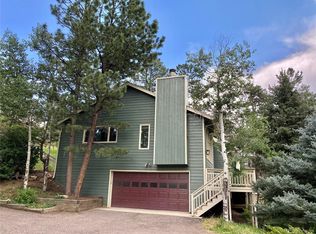New Price for This Incredible 15 Acre Horse Property. Located only 10 minutes from C-470 on the picturesque Turkey Creek Rd. 2-Story Home Designed in Traditional Style. Updated Kitchen features Slab Granite Counters, Hardwood Floors, Cherry Cabinets, Stainless Steel Appliances, Dedicated Pantry and Gas Fireplace. Updated Main Level Bathroom with Tile Floors, Newer Fixtures and Motion Sensor Lighting. Main Level Laundry Room with Costco Storage Closet . Upstairs are 3 Bedrooms and 2 Bathrooms Featuring Heated Bathroom Floors, Steam Shower and Jetted Tub. Tons of Rustic Charm in this 1-Owner Home. Bring Your Design Ideas and contractor for cosmetic improvements. Current Price Is A Bargain And Once Updated The Value Is $1.6M. Enjoy the Quiet and Peaceful Setting Among the Trees and Seasonal Stream. The Large Deck and Gazebo are Perfect For Relaxing. Property is Accessed from a Private Road and is Serviced by Natural Gas and Private Well Water. Ideal Grazing Pasture with Fenced Area. Multiple Outbuildings Include Detached Garage, Loafing Shed and Tack room. The Oversized Detached Garage offers Tons of Space for Multiple Cars and Equipment. Garage Also has Upper Level for Storage or Potential Accessary Dwelling. Fantastic Value For The Area and Features! This Is For Folks That Are Ready To Make A Place Their Own And Tackle Cosmetic Projects. Are You Ready To Live The Country Lifestyle, But Want to Stay Close to Services and the Metro? This a Rare Chance In the Foothills.
This property is off market, which means it's not currently listed for sale or rent on Zillow. This may be different from what's available on other websites or public sources.
