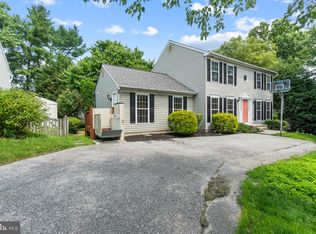Fantastic 5 bedroom, 3 full and 2 half bath home at the end of a quiet panhandle. Set way back with NO VIEW of Old Harford Road! Offering flexibility for all seasons of life with MAIN LEVEL MASTER or IN-LAW SUITE! Open floor plan with separate eat-in that connects to family room and decks. Recent windows, HVAC and roof (2018). Large finished lower level with ample storage. Ceiling fans throughout! Enjoy cookouts & fire pit gatherings with friends and family on decks & in large backyard.
This property is off market, which means it's not currently listed for sale or rent on Zillow. This may be different from what's available on other websites or public sources.
