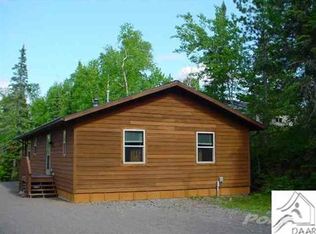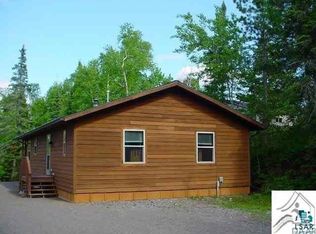This is a 1300 square foot, 3 bedroom, 2.0 bathroom home. This home is located at 8729 Metsa Rd, Cook, MN 55723.
This property is off market, which means it's not currently listed for sale or rent on Zillow. This may be different from what's available on other websites or public sources.

