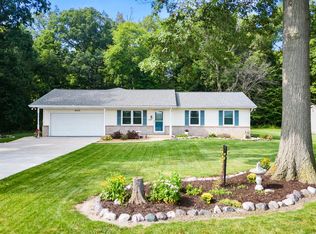If you're looking for space and peacefulness without being far from city necessities, this house is it! On a half an acre and a quiet road, there's plenty of serene atmosphere to soak up from the covered front porch and the spacious backyard. Step inside and be immersed in comfort throughout this updated home! The main level has a half bath, den (hardwood floors underneath the den carpet), large kitchen with two pantries, plenty of counter space and nice appliances that stay with the home. Just off of the kitchen is the dining room with a fireplace and built-ins. Also on the lower level is the cozy living room with large windows letting in wonderful, natural daylight. Mounted entertainment shelf stays. Upstairs are four bedrooms. The master was remodeled to include a walk in closet and a wonderful master bath with a beautiful, large, tiled shower with glass doors. No work to be done, just move in and enjoy! The large, concrete circle drive allows for plenty of extra parking in addition to the detached two car garage with overhead door access. This outbuilding allows you the space to work on cars or hobbies and be out of the weather or just to store all your extra toys. New water softener, dishwasher, kitchen faucet, front porch, roof on house and detached garage are just some of the improvements done in the last 4 years. Please ask your agent to see the complete list of updates!
This property is off market, which means it's not currently listed for sale or rent on Zillow. This may be different from what's available on other websites or public sources.
