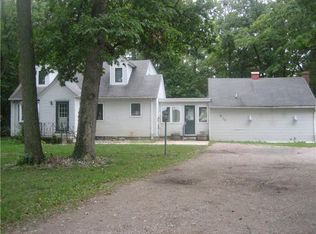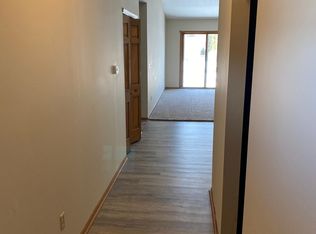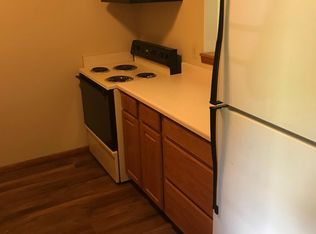Closed
$320,000
8728 Stellhorn Rd, Fort Wayne, IN 46815
6beds
2,965sqft
Single Family Residence
Built in 1967
0.82 Acres Lot
$337,000 Zestimate®
$--/sqft
$2,753 Estimated rent
Home value
$337,000
$317,000 - $357,000
$2,753/mo
Zestimate® history
Loading...
Owner options
Explore your selling options
What's special
Offer received. Please submit all offers by 11 am on 10/29 and responses will be sent by 1 pm. Check out this 6 bedroom 3.5 bath home on just under an acre in the '15 zip! This home features almost 3000 finished square ft. of finished living space with over 1500 square ft. being added since 2022. Other recent upgrades include a new roof (2019) and gutter guards (2022), furnace/central air (2020), 5 additonal Bryant Mini-Split heating and cooling units (2021), natural gas fireplace (2021), additional tankless water heater (2022), all new appliances (2020), new vinyl plank flooring throught most of the home, and fresh landscaping and fencing in the front and back of the home (2023). The garden shed remains and so can the riding mower, mowing equipment, and refrigerator in the garage with a solid offer. Make sure you check out the 3-D virtual tour!
Zillow last checked: 8 hours ago
Listing updated: January 03, 2024 at 08:47am
Listed by:
Jeremy J Luther Cell:260-580-7824,
RE/MAX Results
Bought with:
Scott Hope, RB23000381
American Dream Team Real Estate Brokers
Source: IRMLS,MLS#: 202338893
Facts & features
Interior
Bedrooms & bathrooms
- Bedrooms: 6
- Bathrooms: 4
- Full bathrooms: 3
- 1/2 bathrooms: 1
- Main level bedrooms: 4
Bedroom 1
- Level: Main
Bedroom 2
- Level: Main
Dining room
- Level: Main
- Area: 165
- Dimensions: 15 x 11
Kitchen
- Level: Main
- Area: 200
- Dimensions: 20 x 10
Living room
- Level: Main
- Area: 360
- Dimensions: 20 x 18
Heating
- Natural Gas, Forced Air, Other
Cooling
- Central Air, Multi Units
Appliances
- Included: Disposal, Dishwasher, Microwave, Refrigerator, Electric Oven, Electric Range, Electric Water Heater, Tankless Water Heater, Water Softener Owned
- Laundry: Sink, Main Level
Features
- Ceiling Fan(s), Main Level Bedroom Suite
- Has basement: No
- Number of fireplaces: 1
- Fireplace features: Living Room
Interior area
- Total structure area: 2,965
- Total interior livable area: 2,965 sqft
- Finished area above ground: 2,965
- Finished area below ground: 0
Property
Parking
- Total spaces: 2
- Parking features: Attached, Garage Utilities
- Attached garage spaces: 2
Features
- Levels: Two
- Stories: 2
Lot
- Size: 0.82 Acres
- Dimensions: 134X255X136X255
- Features: Few Trees
Details
- Additional structures: Shed
- Parcel number: 020826203002.000072
Construction
Type & style
- Home type: SingleFamily
- Property subtype: Single Family Residence
Materials
- Vinyl Siding
- Foundation: Slab
Condition
- New construction: No
- Year built: 1967
Utilities & green energy
- Sewer: City
- Water: Well
Community & neighborhood
Security
- Security features: Smoke Detector(s)
Location
- Region: Fort Wayne
- Subdivision: None
Other
Other facts
- Listing terms: Cash,Conventional,FHA,VA Loan
Price history
| Date | Event | Price |
|---|---|---|
| 1/2/2024 | Sold | $320,000+1.6% |
Source: | ||
| 10/29/2023 | Pending sale | $314,900 |
Source: | ||
| 10/25/2023 | Listed for sale | $314,900 |
Source: | ||
Public tax history
| Year | Property taxes | Tax assessment |
|---|---|---|
| 2024 | $3,286 +65.2% | $312,600 +8.7% |
| 2023 | $1,989 +19.7% | $287,500 +61.9% |
| 2022 | $1,661 +21.1% | $177,600 +18.6% |
Find assessor info on the county website
Neighborhood: Hacienda Village
Nearby schools
GreatSchools rating
- 3/10J Wilbur Haley Elementary SchoolGrades: PK-5Distance: 2.3 mi
- 6/10Blackhawk Middle SchoolGrades: 6-8Distance: 1.5 mi
- 7/10R Nelson Snider High SchoolGrades: 9-12Distance: 3 mi
Schools provided by the listing agent
- Elementary: Haley
- Middle: Blackhawk
- High: Snider
- District: Fort Wayne Community
Source: IRMLS. This data may not be complete. We recommend contacting the local school district to confirm school assignments for this home.
Get pre-qualified for a loan
At Zillow Home Loans, we can pre-qualify you in as little as 5 minutes with no impact to your credit score.An equal housing lender. NMLS #10287.
Sell with ease on Zillow
Get a Zillow Showcase℠ listing at no additional cost and you could sell for —faster.
$337,000
2% more+$6,740
With Zillow Showcase(estimated)$343,740


