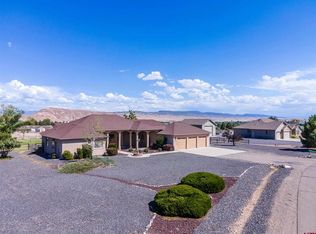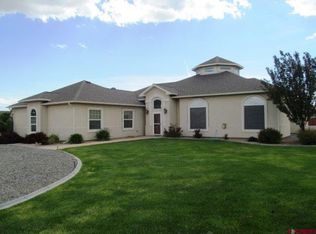Sold inner office
$644,000
8728 Saddle Ridge Road, Austin, CO 81410
3beds
2,015sqft
Stick Built
Built in 2011
1.05 Acres Lot
$604,300 Zestimate®
$320/sqft
$2,547 Estimated rent
Home value
$604,300
$502,000 - $731,000
$2,547/mo
Zestimate® history
Loading...
Owner options
Explore your selling options
What's special
Back on market at absolutely no fault of the home or seller!! You’ve found it- a remarkable executive style home on just over 1 acre! This easy-living single level floor plan boasts 3 spacious bedrooms, 2.5 baths, and a fantastic office. The open concept main living area is flooded with natural light from both the east and the west. The chef's kitchen has gorgeous granite countertops, solid wood cabinetry, and an incredible amount of prep and storage space. Around the corner from the kitchen is access to the garage and a large laundry room, plus the 1/2 bath. The primary suite also graces this side of the home, and the en-suite 5-piece bath is a place of ultimate relaxation. A large walk-in closet rounds out the space. On the other side of the home you'll find 2 more spacious guest bedrooms and a beautiful full bath. The office is off of the grand living room, complete with French doors. The home is wired for high speed internet! Outside you will find an absolute oasis- manicured to a tee! Enjoy the underground and fully automatic sprinkler system. The east-facing covered back patio is the perfect spot to enjoy the Colorado outdoors year-round. The detached shop has 2 overhead doors and is set up as a great workshop currently. There is also a 3-car attached garage. From the beautiful hardwood floors to the solid tile, central heating and a/c, high ceilings and incredible natural light, this home has so very much to offer! Just 12 minutes to Delta OR Cedaredge! Don't miss it!
Zillow last checked: 8 hours ago
Listing updated: October 21, 2024 at 09:03am
Listed by:
Katie Chapman Schmalz C:970-216-9272,
Chapman Real Estate Company, LLC
Bought with:
Katie Chapman Schmalz
Chapman Real Estate Company, LLC
Source: CREN,MLS#: 817262
Facts & features
Interior
Bedrooms & bathrooms
- Bedrooms: 3
- Bathrooms: 3
- Full bathrooms: 2
- 1/2 bathrooms: 1
Primary bedroom
- Level: Main
Dining room
- Features: Kitchen Bar, Separate Dining
Cooling
- Central Air, Ceiling Fan(s)
Appliances
- Included: Range Top, Dishwasher, Oven-Wall
- Laundry: W/D Hookup
Features
- Ceiling Fan(s), Granite Counters, Pantry, Walk-In Closet(s)
- Flooring: Carpet-Partial, Hardwood, Tile
- Windows: Double Pane Windows, Vinyl
- Basement: Crawl Space
Interior area
- Total structure area: 2,015
- Total interior livable area: 2,015 sqft
- Finished area above ground: 2,015
Property
Parking
- Total spaces: 3
- Parking features: Attached Garage
- Attached garage spaces: 3
Features
- Levels: One
- Stories: 1
- Patio & porch: Covered Porch
- Exterior features: Landscaping, Irrigation Water, Lawn Sprinklers
- Has view: Yes
- View description: Mountain(s), Valley
Lot
- Size: 1.05 Acres
- Features: Corner Lot
Details
- Additional structures: Garage(s), Workshop
- Parcel number: 345501213001
- Zoning description: Residential Single Family
Construction
Type & style
- Home type: SingleFamily
- Architectural style: Ranch,Contemporary
- Property subtype: Stick Built
Materials
- Stone, Stucco
- Roof: Composition
Condition
- New construction: No
- Year built: 2011
Utilities & green energy
- Sewer: Septic Tank
- Water: City Water
- Utilities for property: Electricity Connected, Natural Gas Connected, Phone - Cell Reception
Community & neighborhood
Location
- Region: Austin
- Subdivision: South Forty
HOA & financial
HOA
- Has HOA: Yes
- Association name: South Forty Subdivision
Other
Other facts
- Has irrigation water rights: Yes
- Road surface type: Paved
Price history
| Date | Event | Price |
|---|---|---|
| 10/18/2024 | Sold | $644,000-0.9%$320/sqft |
Source: | ||
| 9/18/2024 | Contingent | $650,000$323/sqft |
Source: | ||
| 9/13/2024 | Listed for sale | $650,000$323/sqft |
Source: | ||
| 9/9/2024 | Contingent | $650,000$323/sqft |
Source: | ||
| 8/20/2024 | Listed for sale | $650,000+100.1%$323/sqft |
Source: | ||
Public tax history
| Year | Property taxes | Tax assessment |
|---|---|---|
| 2024 | $2,242 -5.6% | $31,972 -8.6% |
| 2023 | $2,375 +7.9% | $34,989 +4.1% |
| 2022 | $2,201 | $33,627 +6.3% |
Find assessor info on the county website
Neighborhood: 81410
Nearby schools
GreatSchools rating
- 5/10Garnet Mesa Elementary SchoolGrades: K-5Distance: 5.9 mi
- 5/10Delta Middle SchoolGrades: 6-8Distance: 6.3 mi
- 7/10Delta High SchoolGrades: 9-12Distance: 5.8 mi
Schools provided by the listing agent
- Elementary: Open Enrollment
- Middle: Open Enrollment
- High: Open Enrollment
Source: CREN. This data may not be complete. We recommend contacting the local school district to confirm school assignments for this home.
Get pre-qualified for a loan
At Zillow Home Loans, we can pre-qualify you in as little as 5 minutes with no impact to your credit score.An equal housing lender. NMLS #10287.

