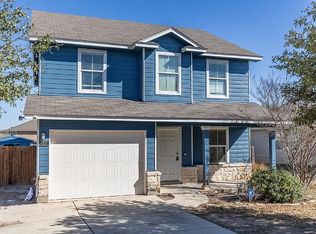Sold on 06/30/25
Price Unknown
8728 Rucker Pond, San Antonio, TX 78252
4beds
2,211sqft
Single Family Residence
Built in 2024
6,969.6 Square Feet Lot
$363,900 Zestimate®
$--/sqft
$2,128 Estimated rent
Home value
$363,900
$342,000 - $389,000
$2,128/mo
Zestimate® history
Loading...
Owner options
Explore your selling options
What's special
****READY NOW**** Welcome to the Balboa floorplan, a charming single-story home in our new Smart Series that features 4-5 bedrooms, 3 bathrooms, and a 2-car garage, and boasts 2,240 square feet of flexible living space perfect for your family's lifestyle! Enter into the foyer and notice a spacious secondary bedroom and a full bath situated at the front of the home. The entry flows into a functional flex room. This distinct plan provides you the opportunity to convert the combined space of the bedroom and flex room into a second owner's suite. Two secondary bedrooms are located down a separate hallway on either side of a spacious play room. Looking for an additional bedroom? You may select to convert the play room into an optional fifth bedroom. From the loft, you enter the open-concept living space. The kitchen, dining area, and family room create a large and unified space that you will love to entertain in. Enjoy an impressive kitchen finished with granite countertops of your choice, upper and lower cabinets, and a large island. The entertaining doesn't have to stop inside-head out to your optional covered patio, conveniently accessible from the family room. The owner's bedroom awaits through a private entry off the family room and includes a large walk-in closet. Add an optional bay window for maximum space and natural light! Your owner's bath is complete with extra closet space and a great walk-in shower. Upgrade this beautiful suite to include double vanities and a separate walk-in shower and soaking tub.
Zillow last checked: 8 hours ago
Listing updated: July 03, 2025 at 06:12am
Listed by:
Jaclyn Calhoun TREC #598046 (210) 421-9291,
Escape Realty
Source: LERA MLS,MLS#: 1855820
Facts & features
Interior
Bedrooms & bathrooms
- Bedrooms: 4
- Bathrooms: 3
- Full bathrooms: 3
Primary bedroom
- Features: Walk-In Closet(s)
- Area: 180
- Dimensions: 12 x 15
Bedroom 2
- Area: 110
- Dimensions: 11 x 10
Bedroom 3
- Area: 121
- Dimensions: 11 x 11
Bedroom 4
- Area: 143
- Dimensions: 13 x 11
Primary bathroom
- Features: Shower Only, Double Vanity
- Area: 120
- Dimensions: 12 x 10
Dining room
- Area: 132
- Dimensions: 11 x 12
Family room
- Area: 322
- Dimensions: 14 x 23
Kitchen
- Area: 90
- Dimensions: 10 x 9
Heating
- Central, Heat Pump, Electric
Cooling
- 13-15 SEER AX, Central Air
Appliances
- Included: Self Cleaning Oven, Range, Disposal, Dishwasher, Plumbed For Ice Maker
- Laundry: Laundry Room, Washer Hookup, Dryer Connection
Features
- One Living Area, Liv/Din Combo, Eat-in Kitchen, Pantry, Game Room, Walk-In Closet(s), Master Downstairs, Programmable Thermostat
- Flooring: Carpet, Vinyl
- Windows: Double Pane Windows, Low Emissivity Windows
- Has basement: No
- Has fireplace: No
- Fireplace features: Not Applicable
Interior area
- Total structure area: 2,211
- Total interior livable area: 2,211 sqft
Property
Parking
- Total spaces: 2
- Parking features: Two Car Garage
- Garage spaces: 2
Features
- Levels: One
- Stories: 1
- Exterior features: Rain Gutters
- Pool features: None, Community
Lot
- Size: 6,969 sqft
- Features: Curbs, Sidewalks
Construction
Type & style
- Home type: SingleFamily
- Property subtype: Single Family Residence
Materials
- Fiber Cement, Radiant Barrier
- Foundation: Slab
- Roof: Composition
Condition
- New Construction
- New construction: Yes
- Year built: 2024
Details
- Builder name: M/I Homes
Utilities & green energy
- Electric: CPS Energy
- Gas: CPS Energy
- Sewer: SAWS, Sewer System
- Water: SAWS, Water System
Green energy
- Green verification: HERS Index Score, HERS 0-85
- Energy efficient items: Variable Speed HVAC
- Water conservation: Water-Smart Landscaping, Low Flow Commode, Low-Flow Fixtures
Community & neighborhood
Community
- Community features: Clubhouse, Playground
Location
- Region: San Antonio
- Subdivision: Cinco Lakes
HOA & financial
HOA
- Has HOA: Yes
- HOA fee: $450 annually
- Association name: ALAMO MANAGEMENT GROUP
Other
Other facts
- Listing terms: Conventional,FHA,VA Loan,TX Vet,Cash,USDA Loan
- Road surface type: Paved
Price history
| Date | Event | Price |
|---|---|---|
| 6/30/2025 | Sold | -- |
Source: | ||
| 6/2/2025 | Pending sale | $369,990$167/sqft |
Source: | ||
| 5/22/2025 | Price change | $369,990-2.6%$167/sqft |
Source: | ||
| 4/4/2025 | Listed for sale | $379,990$172/sqft |
Source: | ||
Public tax history
Tax history is unavailable.
Neighborhood: 78252
Nearby schools
GreatSchools rating
- 5/10Southwest Elementary SchoolGrades: PK-5Distance: 4 mi
- 5/10Ronald E Mcnair Middle SchoolGrades: 6-8Distance: 5 mi
- 4/10Southwest High SchoolGrades: 9-12Distance: 3.7 mi
Schools provided by the listing agent
- Elementary: Southwest
- Middle: Mc Nair
- High: Southwest
- District: Southwest I.S.D.
Source: LERA MLS. This data may not be complete. We recommend contacting the local school district to confirm school assignments for this home.
Get a cash offer in 3 minutes
Find out how much your home could sell for in as little as 3 minutes with a no-obligation cash offer.
Estimated market value
$363,900
Get a cash offer in 3 minutes
Find out how much your home could sell for in as little as 3 minutes with a no-obligation cash offer.
Estimated market value
$363,900
