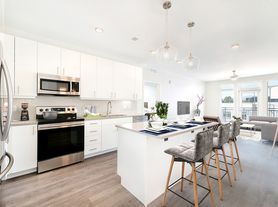Utilities included! Negotiable price depending on lease duration. Furnished 5-Bedroom Home with Jacuzzi & Finished Basement Arvada, CO 80005
Come settle into this comfortable, freshly remodeled, fully furnished 4-bedroom, 2-bath home tucked away on a quiet cul-de-sac in northwest Arvada. It's a great fit if you're looking for a place to truly feel at home.
What You'll Love
Spacious bedrooms with plenty of natural light
Finished basement with a small workout area/gym
Private fenced backyard with a Jacuzzi and a gorgeous seating area perfect for relaxing or entertaining
Bright, open living spaces designed for comfort and everyday living
Furnished and move-in ready, so you can settle in right away
Great Location
Peaceful neighborhood with friendly neighbors
Park and walking trail less than a block away
Just 8 minutes to I-36 for an easy commute to Denver or Boulder
Shops, groceries, restaurants and bar within 5 minutes
The backyard is one of our favorite parts of the house spacious, private, and perfect for summer evenings.
Available now
We're looking for responsible tenants interested in a month to month or longer.
-Utilities and internet included
-$500 deposit for month to month rentals
-10% discount with 6 month lease or greater
We're looking for responsible tenants interested in a month to month or longer.
-Utilities and internet included
-$500 deposit for month to month rentals
-10% discount with 6 month lease or greater
House for rent
Accepts Zillow applications
$4,500/mo
8728 Field Way, Arvada, CO 80005
4beds
2,370sqft
Price may not include required fees and charges.
Single family residence
Available now
-- Pets
Central air
In unit laundry
Attached garage parking
Forced air
What's special
Furnished and move-in readyPrivate fenced backyardFinished basementSpacious bedroomsGorgeous seating areaQuiet cul-de-sacBright open living spaces
- 12 days |
- -- |
- -- |
Travel times
Facts & features
Interior
Bedrooms & bathrooms
- Bedrooms: 4
- Bathrooms: 2
- Full bathrooms: 2
Heating
- Forced Air
Cooling
- Central Air
Appliances
- Included: Dishwasher, Dryer, Microwave, Oven, Refrigerator, Washer
- Laundry: In Unit
Features
- Flooring: Carpet, Hardwood, Tile
- Furnished: Yes
Interior area
- Total interior livable area: 2,370 sqft
Property
Parking
- Parking features: Attached
- Has attached garage: Yes
- Details: Contact manager
Features
- Exterior features: Heating system: Forced Air, Internet included in rent, Jacuzzi tub
Details
- Parcel number: 2927105042
Construction
Type & style
- Home type: SingleFamily
- Property subtype: Single Family Residence
Utilities & green energy
- Utilities for property: Internet
Community & HOA
Location
- Region: Arvada
Financial & listing details
- Lease term: 6 Month
Price history
| Date | Event | Price |
|---|---|---|
| 10/14/2025 | Price change | $4,500+15.4%$2/sqft |
Source: Zillow Rentals | ||
| 10/7/2025 | Listed for rent | $3,900$2/sqft |
Source: Zillow Rentals | ||
| 8/23/2022 | Sold | $500,000+150%$211/sqft |
Source: Public Record | ||
| 4/23/2009 | Sold | $200,000+81.8%$84/sqft |
Source: Public Record | ||
| 10/15/2008 | Sold | $110,000-45%$46/sqft |
Source: Public Record | ||

