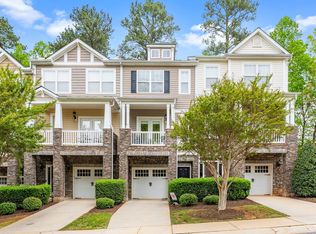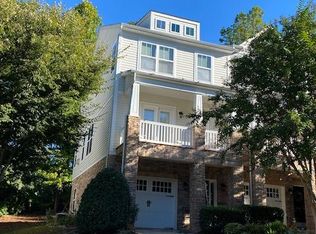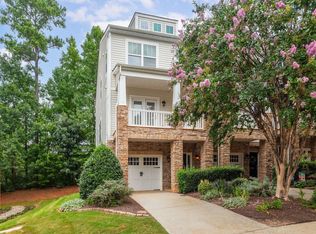Sold for $430,000
$430,000
8728 Cypress Grove Run, Raleigh, NC 27612
3beds
2,022sqft
Townhouse, Residential
Built in 2007
3,920.4 Square Feet Lot
$420,900 Zestimate®
$213/sqft
$2,176 Estimated rent
Home value
$420,900
$400,000 - $442,000
$2,176/mo
Zestimate® history
Loading...
Owner options
Explore your selling options
What's special
Gorgeous end unit townhome in a premier North Raleigh location. This spacious home features an open concept layout with the warmest and inviting atmosphere. The kitchen offers stainless steel appliances, glass cabinet doors, granite countertops with a center island and seating for two as well as a separate dining area. In addition, this main level living area has engineered hardwoods and a fireplace with built-ins perfect for a cozy evening at home. The entry level of this home offers a drop zone for coats, a spacious flex/bonus area or bedroom with LVP flooring, full bath and a patio area. On the third-floor level, each bedroom boasts a private bath with walk in closet and LVP flooring. This location has quick access to RDU, premier shopping and dining at Brier Creek and Crabtree Valley Mall as well as easy access to Umstead State Park directly from the neighborhood! All this, plus a one car garage. This home is ideal for those looking for style and convenience.
Zillow last checked: 8 hours ago
Listing updated: October 28, 2025 at 12:48am
Listed by:
Michelle Lawson 919-268-3157,
Coldwell Banker Advantage
Bought with:
Nicolle D Mercer, 275787
Keller Williams Elite Realty
Source: Doorify MLS,MLS#: 10079171
Facts & features
Interior
Bedrooms & bathrooms
- Bedrooms: 3
- Bathrooms: 4
- Full bathrooms: 3
- 1/2 bathrooms: 1
Heating
- Forced Air, Natural Gas, Zoned
Cooling
- Ceiling Fan(s), Central Air, Electric, Zoned
Appliances
- Included: Dishwasher, Disposal, Electric Range, Electric Water Heater, Free-Standing Electric Range, Microwave, Plumbed For Ice Maker, Refrigerator, Water Heater
- Laundry: Laundry Room
Features
- Bathtub/Shower Combination, Bookcases, Ceiling Fan(s), Double Vanity, Granite Counters, Kitchen Island, Pantry, Smooth Ceilings, Soaking Tub, Vaulted Ceiling(s), Walk-In Closet(s), Water Closet
- Flooring: Carpet, Ceramic Tile, Vinyl, Other
- Doors: Sliding Doors
- Windows: Blinds
- Number of fireplaces: 1
- Fireplace features: Gas Log
- Common walls with other units/homes: 1 Common Wall, End Unit
Interior area
- Total structure area: 2,022
- Total interior livable area: 2,022 sqft
- Finished area above ground: 2,022
- Finished area below ground: 0
Property
Parking
- Total spaces: 2
- Parking features: Driveway, Garage, Garage Door Opener
- Attached garage spaces: 1
- Uncovered spaces: 1
Features
- Levels: Tri-Level
- Stories: 3
- Patio & porch: Deck, Other
- Pool features: None
- Fencing: None
- Has view: Yes
Lot
- Size: 3,920 sqft
Details
- Parcel number: 0777558856
- Special conditions: Third Party Approval
Construction
Type & style
- Home type: Townhouse
- Architectural style: Transitional
- Property subtype: Townhouse, Residential
- Attached to another structure: Yes
Materials
- Stone, Vinyl Siding
- Foundation: Slab
- Roof: Shingle
Condition
- New construction: No
- Year built: 2007
Utilities & green energy
- Sewer: Public Sewer
- Water: Public
- Utilities for property: Electricity Connected, Natural Gas Connected, Sewer Connected, Water Connected
Community & neighborhood
Community
- Community features: Sidewalks, Street Lights
Location
- Region: Raleigh
- Subdivision: Townes at Umstead
HOA & financial
HOA
- Has HOA: Yes
- HOA fee: $165 monthly
- Amenities included: Insurance, Landscaping, Maintenance Grounds, Management, Parking, Other
- Services included: Insurance, Maintenance Grounds, Maintenance Structure, Road Maintenance
Price history
| Date | Event | Price |
|---|---|---|
| 4/4/2025 | Sold | $430,000$213/sqft |
Source: | ||
| 3/19/2025 | Pending sale | $430,000$213/sqft |
Source: | ||
| 2/28/2025 | Listed for sale | $430,000+3.6%$213/sqft |
Source: | ||
| 4/13/2022 | Sold | $415,000+57.8%$205/sqft |
Source: Public Record Report a problem | ||
| 7/26/2007 | Sold | $263,000$130/sqft |
Source: Public Record Report a problem | ||
Public tax history
| Year | Property taxes | Tax assessment |
|---|---|---|
| 2025 | $3,697 +0.4% | $421,674 |
| 2024 | $3,682 +32.7% | $421,674 +66.8% |
| 2023 | $2,775 +7.6% | $252,770 |
Find assessor info on the county website
Neighborhood: Northwest Raleigh
Nearby schools
GreatSchools rating
- 3/10Pleasant Grove ElementaryGrades: PK-5Distance: 4.3 mi
- 10/10Leesville Road MiddleGrades: 6-8Distance: 1.5 mi
- 9/10Leesville Road HighGrades: 9-12Distance: 1.5 mi
Schools provided by the listing agent
- Elementary: Wake - Leesville Road
- Middle: Wake - Leesville Road
- High: Wake - Leesville Road
Source: Doorify MLS. This data may not be complete. We recommend contacting the local school district to confirm school assignments for this home.
Get a cash offer in 3 minutes
Find out how much your home could sell for in as little as 3 minutes with a no-obligation cash offer.
Estimated market value$420,900
Get a cash offer in 3 minutes
Find out how much your home could sell for in as little as 3 minutes with a no-obligation cash offer.
Estimated market value
$420,900


