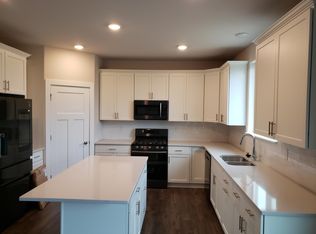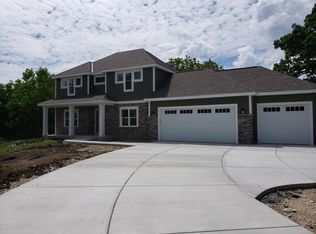Closed
$749,900
8728 84th STREET, Pleasant Prairie, WI 53158
5beds
3,339sqft
Single Family Residence
Built in 2021
0.37 Acres Lot
$758,600 Zestimate®
$225/sqft
$4,188 Estimated rent
Home value
$758,600
$668,000 - $865,000
$4,188/mo
Zestimate® history
Loading...
Owner options
Explore your selling options
What's special
This is a prime location, executive home with 5 BRs, 3.5 Baths & 1st floor office. The kitchen boasts hi-end Bosch appliances with both an electric AND a gas oven, quartz countertops, custom under cabinet lighting, custom walk in pantry, master bedroom with elegant tray ceiling & custom walk-in closet. Custom window treatments, 2nd floor laundry, electric fireplace, natural gas line for grill, extra thick concrete drive, sprinkler system, fenced yard, composite deck, ext soffit lighting, SMART door locks & garage door, finished English basement with wet bar, Polyaspartic garage floor.
Zillow last checked: 8 hours ago
Listing updated: September 29, 2025 at 09:08am
Listed by:
Robbyn Struck office@maxelite.com,
RE/MAX ELITE
Bought with:
Aj Swartz
Source: WIREX MLS,MLS#: 1912952 Originating MLS: Metro MLS
Originating MLS: Metro MLS
Facts & features
Interior
Bedrooms & bathrooms
- Bedrooms: 5
- Bathrooms: 4
- Full bathrooms: 3
- 1/2 bathrooms: 1
Primary bedroom
- Level: Upper
- Area: 238
- Dimensions: 17 x 14
Bedroom 2
- Level: Upper
- Area: 144
- Dimensions: 12 x 12
Bedroom 3
- Level: Upper
- Area: 144
- Dimensions: 12 x 12
Bedroom 4
- Level: Upper
- Area: 168
- Dimensions: 14 x 12
Bedroom 5
- Level: Lower
- Area: 132
- Dimensions: 12 x 11
Bathroom
- Features: Master Bedroom Bath
Dining room
- Level: Main
- Area: 208
- Dimensions: 13 x 16
Kitchen
- Level: Main
- Area: 176
- Dimensions: 16 x 11
Living room
- Level: Main
- Area: 256
- Dimensions: 16 x 16
Office
- Level: Main
- Area: 120
- Dimensions: 12 x 10
Heating
- Natural Gas, Forced Air
Cooling
- Central Air
Appliances
- Included: Cooktop, Dishwasher, Disposal, Oven, Range, Refrigerator, Water Softener
Features
- Pantry, Wet Bar, Kitchen Island
- Basement: Finished,Full,Concrete,Sump Pump
Interior area
- Total structure area: 3,339
- Total interior livable area: 3,339 sqft
- Finished area above ground: 3,339
- Finished area below ground: 0
Property
Parking
- Total spaces: 3
- Parking features: Garage Door Opener, Attached, 3 Car
- Attached garage spaces: 3
Features
- Levels: Two
- Stories: 2
- Exterior features: Sprinkler System
- Fencing: Fenced Yard
Lot
- Size: 0.37 Acres
Details
- Parcel number: 9141220931019
- Zoning: Res
Construction
Type & style
- Home type: SingleFamily
- Architectural style: Other
- Property subtype: Single Family Residence
Materials
- Fiber Cement
Condition
- 0-5 Years
- New construction: No
- Year built: 2021
Utilities & green energy
- Sewer: Public Sewer
- Water: Public
Community & neighborhood
Security
- Security features: Security System
Location
- Region: Pleasant Prairie
- Subdivision: Bain Station Crossing
- Municipality: Pleasant Prairie
HOA & financial
HOA
- Has HOA: Yes
- HOA fee: $500 annually
Price history
| Date | Event | Price |
|---|---|---|
| 6/10/2025 | Sold | $749,900$225/sqft |
Source: | ||
| 4/11/2025 | Contingent | $749,900$225/sqft |
Source: | ||
| 4/9/2025 | Listed for sale | $749,900+21.5%$225/sqft |
Source: | ||
| 7/7/2021 | Sold | $617,100$185/sqft |
Source: Public Record | ||
Public tax history
| Year | Property taxes | Tax assessment |
|---|---|---|
| 2024 | $7,592 -3.8% | $657,700 +10.5% |
| 2023 | $7,895 -1.7% | $595,300 |
| 2022 | $8,032 +357.9% | $595,300 +551.3% |
Find assessor info on the county website
Neighborhood: Prairie Ridge
Nearby schools
GreatSchools rating
- 6/10Pleasant Prairie Elementary SchoolGrades: PK-5Distance: 0.6 mi
- 7/10Mahone Middle SchoolGrades: 6-8Distance: 2.4 mi
- 2/10Indian Trail High School And AcademyGrades: 9-12Distance: 2.4 mi
Schools provided by the listing agent
- Elementary: Pleasant Prairie
- Middle: Mahone
- High: Indian Trail Hs & Academy
- District: Kenosha
Source: WIREX MLS. This data may not be complete. We recommend contacting the local school district to confirm school assignments for this home.

Get pre-qualified for a loan
At Zillow Home Loans, we can pre-qualify you in as little as 5 minutes with no impact to your credit score.An equal housing lender. NMLS #10287.
Sell for more on Zillow
Get a free Zillow Showcase℠ listing and you could sell for .
$758,600
2% more+ $15,172
With Zillow Showcase(estimated)
$773,772
