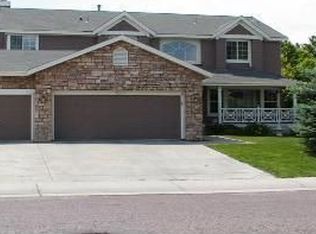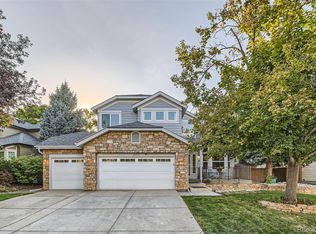With over $110,000 invested into the remodeling of this beautiful 2-story home, you simply can move in and enjoy. Just to give you a few examples of the major upgrades made, there are new Champion windows & kitchen sliding glass door $40,900 ~ master bath remodel $22,000 ~ New roof $12,000. There is a full upgrade sheet in the supplements section with everything that has been done to the home. Beautiful hardwood floors, custom tile around the fireplace & custom kitchen backsplash. Large composite 18' X 14' deck. Within walking distance to both Highlands Ranch High School & Cresthill Middle School. The carpet in the front east side bedroom upstairs will be replaced before closing. Buyers and their agent to confirm all information contained herein.
This property is off market, which means it's not currently listed for sale or rent on Zillow. This may be different from what's available on other websites or public sources.

