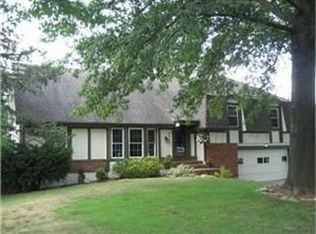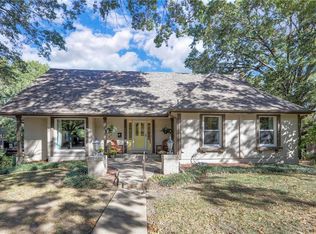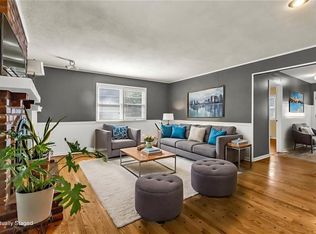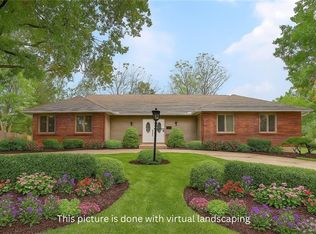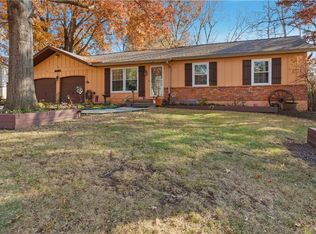Winter is here in Kansas City – make yourself at home before the new year begins!
This charming split-level backs to peaceful greenspace and offers a functional layout with room to spread out. With 4 bedrooms and 3 full baths, the home is move-in ready and filled with thoughtful updates for comfortable everyday living.
Enjoy a bright living area with built-ins, an updated kitchen with abundant storage, and stainless steel appliances (new in 2020). Upstairs, the primary suite was expanded to create a private retreat with a walk-in closet and laundry area. If you prefer a traditional 4-bedroom layout, the sellers are happy to convert it back before closing. A second bedroom and full bath complete the upper level.
The lower level is perfect for guests, or a home office with a second living room, third bedroom, and full bath — plus walk-out access to a screened-in patio and concrete pad overlooking the tranquil backyard.
Recent updates provide peace of mind: energy-efficient windows (installed after 2016), replaced sliding, exterior, and storm doors, updated garage doors, a newer hot water heater, and a recently replaced AC unit.
Located in Overland Park with convenient access to shopping, dining, and I-435 — this is a home where comfort and practicality meet.
Active
$495,000
8726 W 104th St, Overland Park, KS 66212
4beds
2,710sqft
Est.:
Single Family Residence
Built in 1964
0.3 Acres Lot
$-- Zestimate®
$183/sqft
$-- HOA
What's special
Charming split-levelUpdated garage doorsBacks to peaceful greenspaceWalk-in closet
- 27 days |
- 5,369 |
- 413 |
Likely to sell faster than
Zillow last checked: 8 hours ago
Listing updated: November 30, 2025 at 12:49pm
Listing Provided by:
Jeannine Webb 913-991-7789,
Seek Real Estate,
We Move KC Team 913-915-3186,
Seek Real Estate
Source: Heartland MLS as distributed by MLS GRID,MLS#: 2587555
Tour with a local agent
Facts & features
Interior
Bedrooms & bathrooms
- Bedrooms: 4
- Bathrooms: 3
- Full bathrooms: 3
Primary bedroom
- Features: Carpet, Ceiling Fan(s)
- Level: First
- Area: 192 Square Feet
- Dimensions: 16 x 12
Bedroom 2
- Features: Carpet
- Level: First
- Area: 168 Square Feet
- Dimensions: 14 x 12
Bedroom 3
- Features: Carpet
- Level: First
- Area: 156 Square Feet
- Dimensions: 13 x 12
Bedroom 4
- Features: Carpet
- Level: Lower
- Area: 140 Square Feet
- Dimensions: 14 x 10
Primary bathroom
- Features: Ceramic Tiles, Shower Only
- Level: First
- Area: 49 Square Feet
- Dimensions: 7 x 7
Bathroom 1
- Features: Built-in Features, Ceramic Tiles, Shower Over Tub
- Level: First
- Area: 192 Square Feet
- Dimensions: 16 x 12
Bathroom 2
- Features: Ceramic Tiles, Shower Only
- Level: Lower
- Area: 49 Square Feet
- Dimensions: 7 x 7
Breakfast room
- Features: Ceramic Tiles
- Level: First
- Area: 99 Square Feet
- Dimensions: 11 x 9
Dining room
- Features: Carpet
- Level: First
- Area: 143 Square Feet
- Dimensions: 13 x 11
Family room
- Features: Carpet, Fireplace
- Level: Lower
- Area: 630 Square Feet
- Dimensions: 30 x 21
Kitchen
- Features: Ceramic Tiles
- Level: First
- Area: 132 Square Feet
- Dimensions: 12 x 11
Laundry
- Level: Lower
Living room
- Features: Carpet
- Level: First
- Area: 270 Square Feet
- Dimensions: 18 x 15
Other
- Features: Carpet, Ceramic Tiles
- Level: First
- Area: 64 Square Feet
- Dimensions: 8 x 8
Sitting room
- Features: Built-in Features, Carpet
- Level: First
- Area: 30 Square Feet
- Dimensions: 6 x 5
Heating
- Forced Air
Cooling
- Electric
Appliances
- Included: Dishwasher, Disposal, Dryer, Humidifier, Washer
- Laundry: Bedroom Level, Lower Level
Features
- Ceiling Fan(s), Custom Cabinets, Kitchen Island
- Flooring: Carpet, Luxury Vinyl
- Basement: Daylight,Finished,Walk-Out Access
- Number of fireplaces: 1
- Fireplace features: Family Room
Interior area
- Total structure area: 2,710
- Total interior livable area: 2,710 sqft
- Finished area above ground: 1,608
- Finished area below ground: 1,102
Video & virtual tour
Property
Parking
- Total spaces: 2
- Parking features: Attached, Garage Door Opener, Garage Faces Side
- Attached garage spaces: 2
Features
- Patio & porch: Deck, Patio, Screened
- Exterior features: Balcony
Lot
- Size: 0.3 Acres
- Features: On Golf Course, City Lot, Level
Details
- Parcel number: NP938000030001
Construction
Type & style
- Home type: SingleFamily
- Architectural style: Traditional
- Property subtype: Single Family Residence
Materials
- Board & Batten Siding, Brick/Mortar
- Roof: Composition
Condition
- Year built: 1964
Utilities & green energy
- Sewer: Public Sewer
- Water: Public
Community & HOA
Community
- Security: Smoke Detector(s)
- Subdivision: Wycliff
HOA
- Has HOA: Yes
- HOA name: Wycliff Homes
Location
- Region: Overland Park
Financial & listing details
- Price per square foot: $183/sqft
- Tax assessed value: $414,400
- Annual tax amount: $4,616
- Date on market: 11/13/2025
- Listing terms: Cash,Conventional,FHA,VA Loan
- Ownership: Private
- Road surface type: Paved
Estimated market value
Not available
Estimated sales range
Not available
Not available
Price history
Price history
| Date | Event | Price |
|---|---|---|
| 11/13/2025 | Listed for sale | $495,000-0.8%$183/sqft |
Source: | ||
| 11/9/2025 | Listing removed | $498,999$184/sqft |
Source: | ||
| 9/24/2025 | Price change | $498,999-0.2%$184/sqft |
Source: | ||
| 7/25/2025 | Listed for sale | $499,999$185/sqft |
Source: | ||
| 7/20/2025 | Contingent | $499,999$185/sqft |
Source: | ||
Public tax history
Public tax history
| Year | Property taxes | Tax assessment |
|---|---|---|
| 2024 | $4,616 +3.6% | $47,656 +4.9% |
| 2023 | $4,457 +9.6% | $45,448 +8.8% |
| 2022 | $4,067 | $41,779 +9.7% |
Find assessor info on the county website
BuyAbility℠ payment
Est. payment
$3,032/mo
Principal & interest
$2401
Property taxes
$458
Home insurance
$173
Climate risks
Neighborhood: Wycliff
Nearby schools
GreatSchools rating
- 6/10Brookridge Elementary SchoolGrades: PK-6Distance: 0.8 mi
- 7/10Indian Woods Middle SchoolGrades: 7-8Distance: 1.9 mi
- 7/10Shawnee Mission South High SchoolGrades: 9-12Distance: 1.8 mi
Schools provided by the listing agent
- Elementary: Brookridge
- Middle: Indian Woods
- High: SM South
Source: Heartland MLS as distributed by MLS GRID. This data may not be complete. We recommend contacting the local school district to confirm school assignments for this home.
- Loading
- Loading
