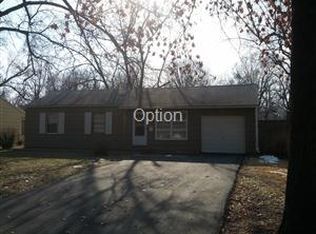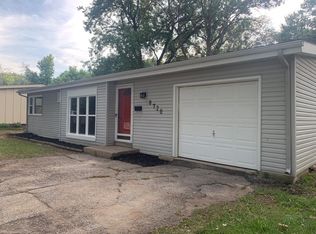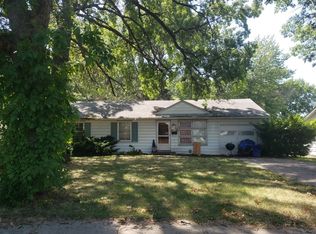Sold
Price Unknown
8726 Switzer Rd, Overland Park, KS 66214
3beds
1,366sqft
Single Family Residence
Built in 1955
9,571 Square Feet Lot
$312,900 Zestimate®
$--/sqft
$2,098 Estimated rent
Home value
$312,900
$297,000 - $329,000
$2,098/mo
Zestimate® history
Loading...
Owner options
Explore your selling options
What's special
Wonderful Ranch home in a great location just waiting for you to call it Home! Vaulted ceilings in the living room as you walk in on the hardwood floors! The garage is just off the dining/kithcen area, which makes it great for bringing groceries in. Beautifully updated bathrooms! The family room addition in the back is where you will want to spend most of your time, if not there then on the wonderful screened in porch overlooking the generously sized fenced in back yard. You would be proud to call this well maintained home your own! Close to shopping, dining and entertainment as well as easy access to I-35 & 69 Highway. Measurements & Square Footage are estimates. Make an appointment to view this home today, you will be glad that you did!
Zillow last checked: 8 hours ago
Listing updated: April 07, 2023 at 08:41am
Listing Provided by:
Sheri Dyer 913-549-0245,
ReeceNichols -The Village
Bought with:
Mandy Doull, SP00221439
ReeceNichols - Leawood
Source: Heartland MLS as distributed by MLS GRID,MLS#: 2420960
Facts & features
Interior
Bedrooms & bathrooms
- Bedrooms: 3
- Bathrooms: 2
- Full bathrooms: 1
- 1/2 bathrooms: 1
Primary bedroom
- Features: Ceiling Fan(s)
- Level: First
- Area: 130 Square Feet
- Dimensions: 10 x 13
Bedroom 2
- Features: Ceiling Fan(s)
- Level: First
- Area: 110 Square Feet
- Dimensions: 10 x 11
Bedroom 3
- Level: First
- Area: 80 Square Feet
- Dimensions: 8 x 10
Bathroom 1
- Features: Shower Over Tub, Vinyl
- Level: First
Dining room
- Level: First
- Area: 110 Square Feet
- Dimensions: 10 x 11
Family room
- Features: Carpet, Ceiling Fan(s)
- Level: First
- Area: 375 Square Feet
- Dimensions: 15 x 25
Half bath
- Features: Vinyl
- Level: First
Kitchen
- Features: Laminate Counters, Vinyl
- Level: First
- Area: 132 Square Feet
- Dimensions: 11 x 12
Laundry
- Level: Basement
Heating
- Natural Gas
Cooling
- Electric
Appliances
- Included: Dishwasher, Disposal, Built-In Electric Oven
- Laundry: Electric Dryer Hookup, In Basement
Features
- Ceiling Fan(s)
- Flooring: Carpet, Wood
- Windows: Thermal Windows
- Basement: Concrete,Full,Unfinished,Sump Pump
- Has fireplace: No
Interior area
- Total structure area: 1,366
- Total interior livable area: 1,366 sqft
- Finished area above ground: 1,366
Property
Parking
- Total spaces: 1
- Parking features: Attached, Built-In, Garage Door Opener, Garage Faces Front
- Attached garage spaces: 1
Features
- Patio & porch: Deck, Screened
- Fencing: Wood
Lot
- Size: 9,571 sqft
- Features: City Lot
Details
- Parcel number: NP890000010005
Construction
Type & style
- Home type: SingleFamily
- Architectural style: Traditional
- Property subtype: Single Family Residence
Materials
- Frame
- Roof: Composition
Condition
- Year built: 1955
Utilities & green energy
- Sewer: Public Sewer
- Water: Public
Community & neighborhood
Location
- Region: Overland Park
- Subdivision: Westbrooke
Other
Other facts
- Listing terms: Cash,Conventional,FHA,VA Loan
- Ownership: Private
Price history
| Date | Event | Price |
|---|---|---|
| 4/6/2023 | Sold | -- |
Source: | ||
| 3/4/2023 | Pending sale | $270,000$198/sqft |
Source: | ||
| 3/4/2023 | Contingent | $270,000$198/sqft |
Source: | ||
| 3/3/2023 | Listed for sale | $270,000+46%$198/sqft |
Source: | ||
| 6/18/2018 | Sold | -- |
Source: | ||
Public tax history
| Year | Property taxes | Tax assessment |
|---|---|---|
| 2024 | $3,009 +4.4% | $31,521 +6.5% |
| 2023 | $2,882 +12.6% | $29,589 +11.6% |
| 2022 | $2,560 | $26,507 +17.1% |
Find assessor info on the county website
Neighborhood: Westbrooke
Nearby schools
GreatSchools rating
- 6/10Apache Elementary SchoolGrades: PK-6Distance: 0.4 mi
- 6/10Westridge Middle SchoolGrades: 7-8Distance: 0.9 mi
- 5/10Shawnee Mission West High SchoolGrades: 9-12Distance: 1 mi
Schools provided by the listing agent
- Elementary: Apache
- Middle: Westridge
- High: SM West
Source: Heartland MLS as distributed by MLS GRID. This data may not be complete. We recommend contacting the local school district to confirm school assignments for this home.
Get a cash offer in 3 minutes
Find out how much your home could sell for in as little as 3 minutes with a no-obligation cash offer.
Estimated market value
$312,900
Get a cash offer in 3 minutes
Find out how much your home could sell for in as little as 3 minutes with a no-obligation cash offer.
Estimated market value
$312,900


