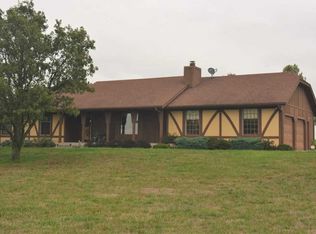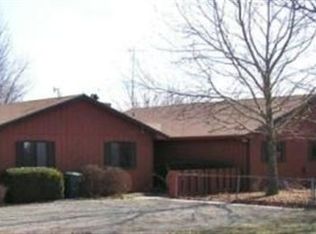This is home sets on 3.77 acres, main level has inviting living area with vaulted ceilings and open feel. The kitchen is amazing, lots of cabinets, granite counter tops, large dining area as well as a small sitting or eat-in space! Large formal dining room,main- floor laundry, master suite with private bath, and 3rd and 4th bedrooms with full baths. Large deck, with a great view for the sunsets.
This property is off market, which means it's not currently listed for sale or rent on Zillow. This may be different from what's available on other websites or public sources.

