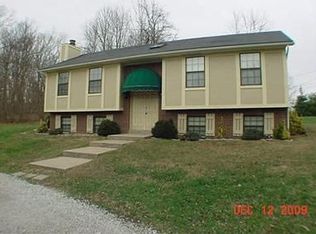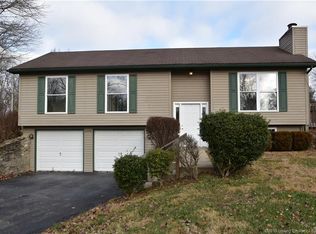Sold for $465,000 on 08/08/23
$465,000
8726 Rufing Road, Greenville, IN 47124
4beds
2,370sqft
Single Family Residence
Built in 1976
6 Acres Lot
$507,500 Zestimate®
$196/sqft
$2,370 Estimated rent
Home value
$507,500
$477,000 - $538,000
$2,370/mo
Zestimate® history
Loading...
Owner options
Explore your selling options
What's special
Welcome to your dream home in Greenville! Nestled in the esteemed Floyd Central School District, this stunning residence offers the perfect blend of charm, comfort, and convenience. Boasting 4 bedrooms and 3 bathrooms, this spacious home is an ideal haven for your family.
Set on a sprawling 6-acre lot, you'll be captivated by the breathtaking wooded views, complete with majestic mature trees. Enjoy the best of both worlds with a generous open grass area, perfect for outdoor activities and gatherings. The 3-car garage provides ample space for vehicles and storage.
Step inside to discover a meticulously updated interior. The entire house has been thoughtfully repainted, and new trim work enhances the overall elegance. Brand-new hardwood flooring has been masterfully sanded and stained to perfectly complement the existing hardwood, adding a touch of sophistication to each bedroom.
This exceptional property also boasts a new, high-end metal roof, featuring top-of-the-line gutters equipped with leaf and snow guards, and downspouts. Say goodbye to worries and embrace worry-free living.
Don't miss this opportunity to own a slice of paradise in Greenville's desirable Floyd Central School District. Schedule your showing today and make this your forever home.
Ask your agent for a copy of the long list of updates that have been made in the last couple of years! All Sq footage is approximate and should be verified if critical.
Zillow last checked: 8 hours ago
Listing updated: August 09, 2023 at 06:23am
Listed by:
Troy Stiller,
Schuler Bauer Real Estate Services ERA Powered (N,
Keith Rager,
Schuler Bauer Real Estate Services ERA Powered (N
Bought with:
Lora Mindel, RB20002163
Keller Williams Realty Consultants
Source: SIRA,MLS#: 202308926 Originating MLS: Southern Indiana REALTORS Association
Originating MLS: Southern Indiana REALTORS Association
Facts & features
Interior
Bedrooms & bathrooms
- Bedrooms: 4
- Bathrooms: 3
- Full bathrooms: 2
- 1/2 bathrooms: 1
Bedroom
- Description: Flooring: Wood
- Level: First
- Dimensions: 13 x 19
Bedroom
- Description: Flooring: Wood
- Level: First
- Dimensions: 10 x 12
Bedroom
- Description: Flooring: Wood
- Level: First
- Dimensions: 10 x 12
Primary bathroom
- Description: Flooring: Wood
- Level: First
- Dimensions: 12 x 14.5
Dining room
- Description: Flooring: Wood
- Level: First
- Dimensions: 14 x 15
Kitchen
- Level: First
- Dimensions: 13 x 20
Living room
- Description: Flooring: Wood
- Level: First
- Dimensions: 14 x 15
Other
- Description: laundry/mud room
- Level: First
- Dimensions: 10 x 12
Heating
- Heat Pump
Cooling
- Central Air
Appliances
- Included: Dishwasher, Microwave, Oven, Range, Refrigerator
- Laundry: Main Level, Laundry Room
Features
- Separate/Formal Dining Room, Eat-in Kitchen, Bath in Primary Bedroom, Main Level Primary, Open Floorplan, Vaulted Ceiling(s)
- Basement: Unfinished
- Number of fireplaces: 1
- Fireplace features: Wood Burning
Interior area
- Total structure area: 2,370
- Total interior livable area: 2,370 sqft
- Finished area above ground: 2,370
- Finished area below ground: 0
Property
Parking
- Total spaces: 3
- Parking features: Attached, Garage
- Attached garage spaces: 3
- Has uncovered spaces: Yes
Features
- Levels: One
- Stories: 1
- Patio & porch: Deck
- Exterior features: Deck, Landscaping, Paved Driveway
- Has view: Yes
- View description: Park/Greenbelt, Panoramic, Scenic
Lot
- Size: 6 Acres
- Features: Secluded, Wooded
Details
- Parcel number: 220303300019000004
- Zoning: Residential
- Zoning description: Residential
Construction
Type & style
- Home type: SingleFamily
- Architectural style: One Story
- Property subtype: Single Family Residence
Materials
- Brick, Frame
- Foundation: Poured
- Roof: Metal
Condition
- New construction: No
- Year built: 1976
Utilities & green energy
- Sewer: Septic Tank
- Water: Connected, Public
Community & neighborhood
Security
- Security features: Radon Mitigation System
Location
- Region: Greenville
Other
Other facts
- Listing terms: Cash,Conventional,FHA,VA Loan
- Road surface type: Paved
Price history
| Date | Event | Price |
|---|---|---|
| 8/8/2023 | Sold | $465,000$196/sqft |
Source: | ||
| 7/13/2023 | Pending sale | $465,000$196/sqft |
Source: | ||
| 7/12/2023 | Listed for sale | $465,000+34.8%$196/sqft |
Source: | ||
| 6/5/2020 | Sold | $345,000-1.4%$146/sqft |
Source: | ||
| 5/4/2020 | Listed for sale | $350,000$148/sqft |
Source: Schuler Bauer Real Estate Services ERA Powered (N #202007470 Report a problem | ||
Public tax history
| Year | Property taxes | Tax assessment |
|---|---|---|
| 2024 | $2,974 +3.1% | $372,600 +8.3% |
| 2023 | $2,885 +14.1% | $343,900 +8% |
| 2022 | $2,530 +17.2% | $318,500 +13.2% |
Find assessor info on the county website
Neighborhood: 47124
Nearby schools
GreatSchools rating
- 8/10Greenville Elementary SchoolGrades: K-4Distance: 1.3 mi
- 7/10Highland Hills Middle SchoolGrades: 5-8Distance: 4.8 mi
- 10/10Floyd Central High SchoolGrades: 9-12Distance: 4.3 mi

Get pre-qualified for a loan
At Zillow Home Loans, we can pre-qualify you in as little as 5 minutes with no impact to your credit score.An equal housing lender. NMLS #10287.
Sell for more on Zillow
Get a free Zillow Showcase℠ listing and you could sell for .
$507,500
2% more+ $10,150
With Zillow Showcase(estimated)
$517,650
