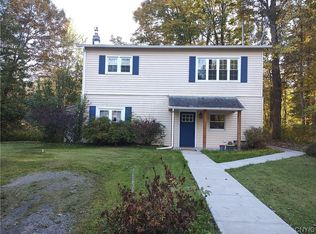Closed
$475,000
8724 Pierce Rd, Jordan, NY 13080
4beds
2,065sqft
Single Family Residence
Built in 1994
6.7 Acres Lot
$527,700 Zestimate®
$230/sqft
$2,497 Estimated rent
Home value
$527,700
$501,000 - $559,000
$2,497/mo
Zestimate® history
Loading...
Owner options
Explore your selling options
What's special
Country living at it's finest on this 6+ Acre Estate! The picturesque setting, inviting house w/many, many upgrades, Pond, 30 x 60 Barn w/Workshop and Heated Bonus Space above perfect for guests or a home office, truly make this a place you won't want to leave! Step inside the front door to all new Gleaming Hardwood Floors, a welcoming entry, inviting Living Room, large Updated Country Kitchen w/new cabinets, new appliances, new quartz countertops, wood burning stove, comfortable eating area, formal dining room, first floor bedroom, first floor updated full bath and first floor laundry! Upstairs - all new carpeting, 2 bedrooms With An Updated Jack & Jill bathroom between, Lg. Primary Suite with it's own Updated Bathroom and a partially finished walk-out basement! The possibilities are endless and a lot of Room to Roam with over 6 acres of Land, Large Deck, and City Water! Don't let this gem slip by! Come see for yourself!
Zillow last checked: 8 hours ago
Listing updated: March 24, 2023 at 03:48pm
Listed by:
Thelma Einbinder 315-382-1994,
Berkshire Hathaway CNY Realty
Bought with:
Robin Curtis, 30CU1038548
Hunt Real Estate ERA
Source: NYSAMLSs,MLS#: S1440345 Originating MLS: Syracuse
Originating MLS: Syracuse
Facts & features
Interior
Bedrooms & bathrooms
- Bedrooms: 4
- Bathrooms: 3
- Full bathrooms: 3
- Main level bathrooms: 1
- Main level bedrooms: 1
Heating
- Propane, Forced Air
Appliances
- Included: Dryer, Dishwasher, Gas Oven, Gas Range, Gas Water Heater, Microwave, Refrigerator, Washer
- Laundry: Main Level
Features
- Ceiling Fan(s), Separate/Formal Dining Room, Entrance Foyer, Eat-in Kitchen, French Door(s)/Atrium Door(s), Separate/Formal Living Room, Country Kitchen, Other, Pantry, Quartz Counters, See Remarks, Natural Woodwork, Bedroom on Main Level, In-Law Floorplan, Bath in Primary Bedroom, Workshop
- Flooring: Carpet, Hardwood, Varies, Vinyl
- Basement: Full,Partially Finished,Walk-Out Access
- Number of fireplaces: 1
Interior area
- Total structure area: 2,065
- Total interior livable area: 2,065 sqft
Property
Parking
- Total spaces: 2
- Parking features: Attached, Electricity, Garage, Water Available
- Attached garage spaces: 2
Features
- Patio & porch: Deck, Open, Porch
- Exterior features: Blacktop Driveway, Deck, Propane Tank - Leased
Lot
- Size: 6.70 Acres
- Dimensions: 344 x 859
- Features: Agricultural, Irregular Lot, Rural Lot
Details
- Parcel number: 05228908400000020380020000
- Special conditions: Standard
Construction
Type & style
- Home type: SingleFamily
- Architectural style: Cape Cod,Two Story
- Property subtype: Single Family Residence
Materials
- Vinyl Siding
- Foundation: Block
- Roof: Asphalt,Shingle
Condition
- Resale
- Year built: 1994
Utilities & green energy
- Sewer: Septic Tank
- Water: Connected, Public
- Utilities for property: Water Connected
Community & neighborhood
Location
- Region: Jordan
Other
Other facts
- Listing terms: Cash,Conventional
Price history
| Date | Event | Price |
|---|---|---|
| 3/15/2023 | Sold | $475,000-5%$230/sqft |
Source: | ||
| 1/28/2023 | Pending sale | $499,900$242/sqft |
Source: | ||
| 10/22/2022 | Listed for sale | $499,900$242/sqft |
Source: | ||
Public tax history
| Year | Property taxes | Tax assessment |
|---|---|---|
| 2024 | -- | $305,000 -9.7% |
| 2023 | -- | $337,700 +42.1% |
| 2022 | -- | $237,700 |
Find assessor info on the county website
Neighborhood: 13080
Nearby schools
GreatSchools rating
- 8/10Weedsport Elementary SchoolGrades: PK-5Distance: 3 mi
- 6/10Weedsport Junior Senior High SchoolGrades: 6-12Distance: 2.7 mi
Schools provided by the listing agent
- District: Weedsport
Source: NYSAMLSs. This data may not be complete. We recommend contacting the local school district to confirm school assignments for this home.
