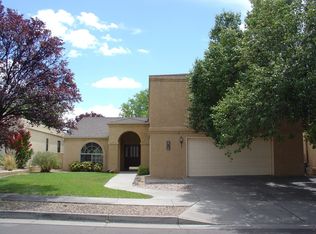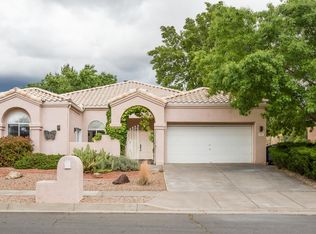Sold on 03/07/25
Price Unknown
8724 Greenarbor Rd NE, Albuquerque, NM 87122
4beds
2,614sqft
Single Family Residence
Built in 1990
7,405.2 Square Feet Lot
$593,800 Zestimate®
$--/sqft
$2,788 Estimated rent
Home value
$593,800
$540,000 - $653,000
$2,788/mo
Zestimate® history
Loading...
Owner options
Explore your selling options
What's special
Looking for a home that checks all the boxes? Welcome to Vineyard Estates, where this 4-bed, 3-bath stunner sits proudly at the top of the community like it owns the place (spoiler: it kinda does). Located in the coveted La Cueva School District, it boasts two spacious living areas, an open floor plan, and a kitchen that's basically a party magnet. Need outdoor space? How about a covered patio, grill counter, and a backyard ready for your next BBQ showdown? Upstairs, the primary suite has a closet so big you might need a map, plus three more roomy bedrooms--two with mountain views! Bonus: there's even an office that could moonlight as a bedroom. Don't let this one slip away--call today!
Zillow last checked: 8 hours ago
Listing updated: January 02, 2026 at 12:02pm
Listed by:
Toby R Rich 505-414-2487,
Amazing Properties
Bought with:
Vertical Real Estate
Keller Williams Realty
Source: SWMLS,MLS#: 1073065
Facts & features
Interior
Bedrooms & bathrooms
- Bedrooms: 4
- Bathrooms: 3
- Full bathrooms: 1
- 3/4 bathrooms: 1
- 1/2 bathrooms: 1
Primary bedroom
- Level: Upper
- Area: 252
- Dimensions: 18 x 14
Kitchen
- Level: Main
- Area: 130
- Dimensions: 13 x 10
Living room
- Level: Main
- Area: 196
- Dimensions: 14 x 14
Heating
- Central, Forced Air, Multiple Heating Units
Cooling
- Evaporative Cooling, Multi Units
Appliances
- Included: Dishwasher, Free-Standing Gas Range, Disposal, Microwave, Refrigerator
- Laundry: Washer Hookup, Electric Dryer Hookup, Gas Dryer Hookup
Features
- Bookcases, Breakfast Area, Bathtub, Ceiling Fan(s), Dual Sinks, Entrance Foyer, Family/Dining Room, High Ceilings, Jetted Tub, Living/Dining Room, Multiple Living Areas, Soaking Tub, Separate Shower, Water Closet(s), Walk-In Closet(s)
- Flooring: Carpet, Tile
- Windows: Double Pane Windows, Insulated Windows
- Has basement: No
- Number of fireplaces: 1
- Fireplace features: Gas Log
Interior area
- Total structure area: 2,614
- Total interior livable area: 2,614 sqft
Property
Parking
- Total spaces: 3
- Parking features: Attached, Door-Multi, Garage, Two Car Garage, Garage Door Opener, Oversized, Workshop in Garage
- Attached garage spaces: 3
Features
- Levels: Two,Multi/Split
- Stories: 2
- Patio & porch: Covered, Patio
- Exterior features: Privacy Wall, Private Yard, Sprinkler/Irrigation
- Fencing: Wall
Lot
- Size: 7,405 sqft
- Features: Lawn, Landscaped, Planned Unit Development, Sprinklers Automatic, Trees
Details
- Parcel number: 102006413817030431
- Zoning description: R-1C*
Construction
Type & style
- Home type: SingleFamily
- Architectural style: Split Level
- Property subtype: Single Family Residence
Materials
- Synthetic Stucco
- Roof: Flat
Condition
- Resale
- New construction: No
- Year built: 1990
Utilities & green energy
- Sewer: Public Sewer
- Water: Public
- Utilities for property: Cable Connected, Electricity Connected, Natural Gas Connected, Phone Available, Sewer Connected, Underground Utilities, Water Connected
Green energy
- Energy generation: None
Community & neighborhood
Location
- Region: Albuquerque
Other
Other facts
- Listing terms: Cash,Conventional,FHA,VA Loan
- Road surface type: Asphalt, Paved
Price history
| Date | Event | Price |
|---|---|---|
| 3/7/2025 | Sold | -- |
Source: | ||
| 2/10/2025 | Pending sale | $615,000$235/sqft |
Source: | ||
| 1/31/2025 | Price change | $615,000-2.2%$235/sqft |
Source: | ||
| 1/12/2025 | Price change | $629,000-0.9%$241/sqft |
Source: | ||
| 1/2/2025 | Price change | $635,000-0.4%$243/sqft |
Source: | ||
Public tax history
| Year | Property taxes | Tax assessment |
|---|---|---|
| 2024 | $7,109 +1.7% | $168,489 +3% |
| 2023 | $6,990 +107% | $163,582 +3% |
| 2022 | $3,377 +0.5% | $158,817 |
Find assessor info on the county website
Neighborhood: Vineyard Estates
Nearby schools
GreatSchools rating
- 9/10Dennis Chavez Elementary SchoolGrades: PK-5Distance: 0.8 mi
- 7/10Desert Ridge Middle SchoolGrades: 6-8Distance: 0.2 mi
- 7/10La Cueva High SchoolGrades: 9-12Distance: 0.7 mi
Schools provided by the listing agent
- Elementary: Dennis Chavez
- Middle: Desert Ridge
- High: La Cueva
Source: SWMLS. This data may not be complete. We recommend contacting the local school district to confirm school assignments for this home.
Get a cash offer in 3 minutes
Find out how much your home could sell for in as little as 3 minutes with a no-obligation cash offer.
Estimated market value
$593,800
Get a cash offer in 3 minutes
Find out how much your home could sell for in as little as 3 minutes with a no-obligation cash offer.
Estimated market value
$593,800

