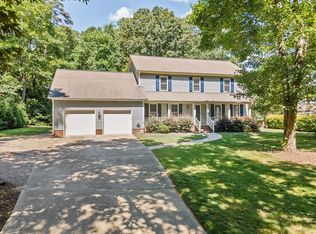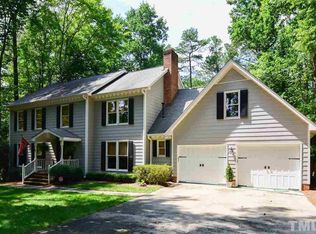Over $100K in Reno. Beautiful ½-acre lot in desirable Crosswinds subdivision. High end finishes throughout: featuring Environite recycled glass countertops, Kallista & Fairmont Designs vanities, Shaws fireclay farmhouse sink, Ammara Designs plumbing fixtures, & Nuvo lighting. Also includes new shaker cabinets, site finished hardwoods, new heating & cooling, new hardware, new deck, tree removal & landscaping. Exceptional North Raleigh location, lot, & quality interior finishes for the discerning buyer.
This property is off market, which means it's not currently listed for sale or rent on Zillow. This may be different from what's available on other websites or public sources.

